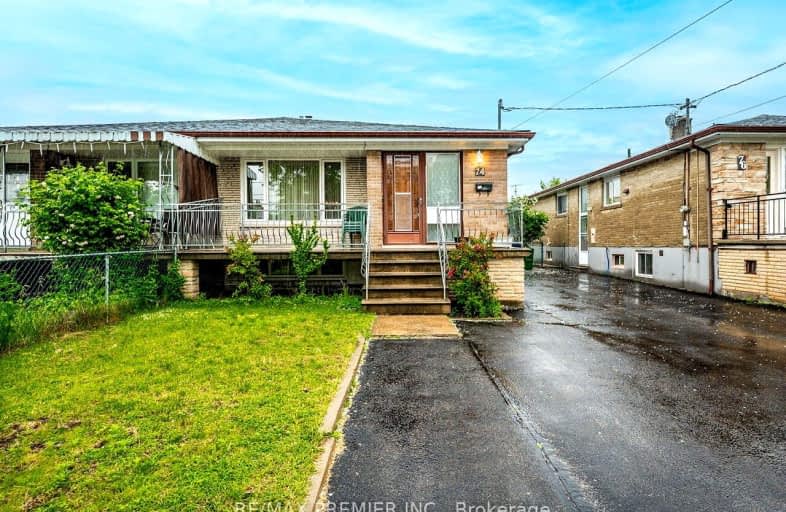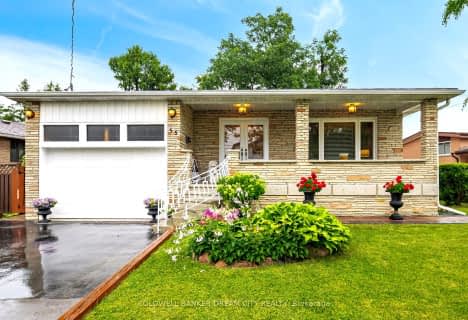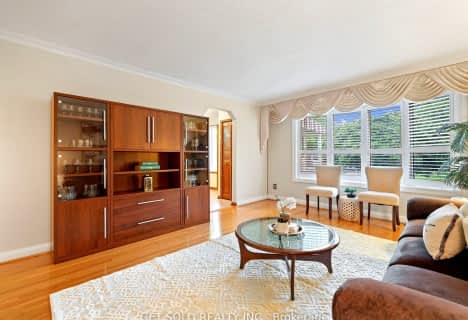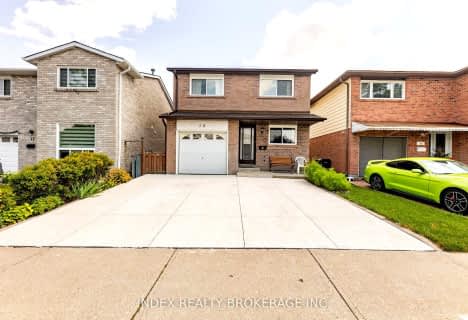Very Walkable
- Most errands can be accomplished on foot.
Good Transit
- Some errands can be accomplished by public transportation.
Bikeable
- Some errands can be accomplished on bike.

St John Vianney Catholic School
Elementary: CatholicSt Roch Catholic School
Elementary: CatholicDaystrom Public School
Elementary: PublicHumber Summit Middle School
Elementary: PublicBeaumonde Heights Junior Middle School
Elementary: PublicGracedale Public School
Elementary: PublicCaring and Safe Schools LC1
Secondary: PublicEmery EdVance Secondary School
Secondary: PublicThistletown Collegiate Institute
Secondary: PublicEmery Collegiate Institute
Secondary: PublicMonsignor Percy Johnson Catholic High School
Secondary: CatholicNorth Albion Collegiate Institute
Secondary: Public-
Panorama Park
Toronto ON 1.79km -
Summerlea Park
2 Arcot Blvd, Toronto ON M9W 2N6 2.53km -
Irving W. Chapley Community Centre & Park
205 Wilmington Ave, Toronto ON M3H 6B3 13.58km
-
TD Canada Trust Branch and ATM
4499 Hwy 7, Woodbridge ON L4L 9A9 3.76km -
TD Bank Financial Group
2038 Kipling Ave, Rexdale ON M9W 4K1 4.27km -
Scotiabank
7600 Weston Rd, Woodbridge ON L4L 8B7 4.29km
- 2 bath
- 3 bed
8 Giles Court, Toronto, Ontario • M9V 4C5 • Mount Olive-Silverstone-Jamestown
- 2 bath
- 3 bed
- 1500 sqft
39 Hackmore Avenue, Toronto, Ontario • M9W 3W2 • Elms-Old Rexdale
- 3 bath
- 3 bed
15 Franca Crescent, Toronto, Ontario • M9V 4S1 • Mount Olive-Silverstone-Jamestown
- 2 bath
- 4 bed
11 LANGFIELD Crescent, Toronto, Ontario • M9V 3L6 • Mount Olive-Silverstone-Jamestown
- 2 bath
- 3 bed
6 Dorward Drive, Toronto, Ontario • M9V 2J2 • Mount Olive-Silverstone-Jamestown
- 3 bath
- 3 bed
60 Orpington Crescent, Toronto, Ontario • M9V 3E5 • Mount Olive-Silverstone-Jamestown






















