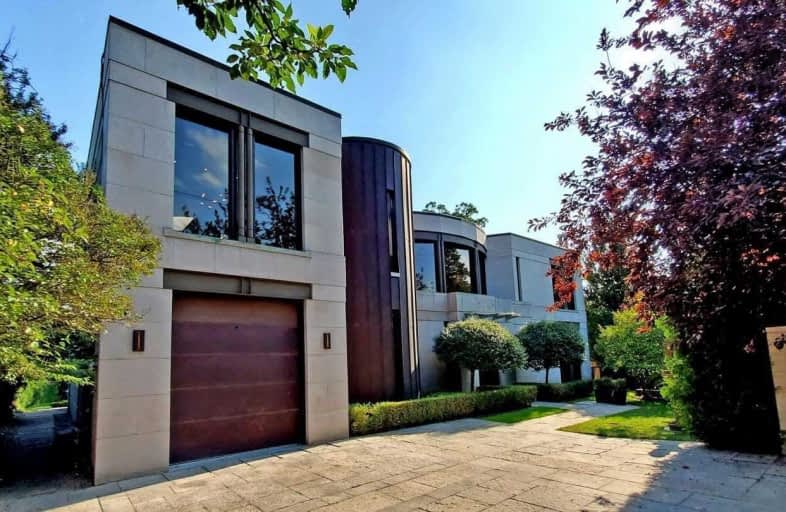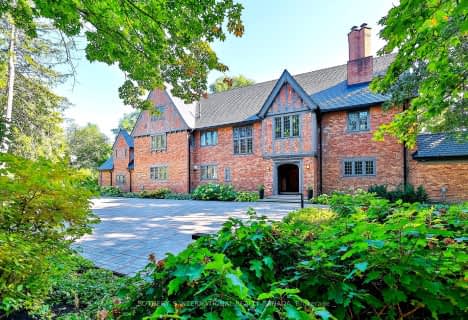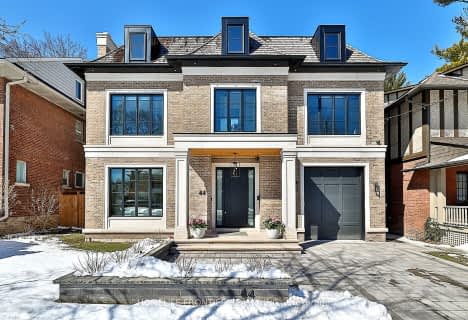
Avondale Alternative Elementary School
Elementary: PublicHarrison Public School
Elementary: PublicAvondale Public School
Elementary: PublicSt Andrew's Junior High School
Elementary: PublicOwen Public School
Elementary: PublicBedford Park Public School
Elementary: PublicSt Andrew's Junior High School
Secondary: PublicWindfields Junior High School
Secondary: PublicÉcole secondaire Étienne-Brûlé
Secondary: PublicCardinal Carter Academy for the Arts
Secondary: CatholicLoretto Abbey Catholic Secondary School
Secondary: CatholicYork Mills Collegiate Institute
Secondary: Public- 10 bath
- 4 bed
- 5000 sqft
8 Swansdown Drive, Toronto, Ontario • M2L 2N1 • St. Andrew-Windfields
- 10 bath
- 8 bed
- 5000 sqft
372 Old Yonge Street, Toronto, Ontario • M2P 1R4 • St. Andrew-Windfields
- — bath
- — bed
35 Wilket Road, Toronto, Ontario • M2L 1N9 • Bridle Path-Sunnybrook-York Mills
- — bath
- — bed
27 Old Yonge Street, Toronto, Ontario • M2P 1P6 • Bridle Path-Sunnybrook-York Mills
- 5 bath
- 4 bed
- 3500 sqft
95 Riverview Drive, Toronto, Ontario • M4N 3C6 • Lawrence Park North
- — bath
- — bed
44 The Bridle Path, Toronto, Ontario • M2L 1C8 • Bridle Path-Sunnybrook-York Mills
- 7 bath
- 7 bed
17 Bayview Ridge, Toronto, Ontario • M2L 1E3 • Bridle Path-Sunnybrook-York Mills
- 9 bath
- 5 bed
- 5000 sqft
33 Stratheden Road, Toronto, Ontario • M4N 1E5 • Bridle Path-Sunnybrook-York Mills
- 7 bath
- 4 bed
108 Stratford Crescent, Toronto, Ontario • M4N 1C6 • Bridle Path-Sunnybrook-York Mills
- 4 bath
- 5 bed
- 3500 sqft
69 Bayview Ridge, Toronto, Ontario • M2L 1E3 • Bridle Path-Sunnybrook-York Mills
- — bath
- — bed
- — sqft
130 Riverview Drive, Toronto, Ontario • M4N 3C8 • Lawrence Park North














