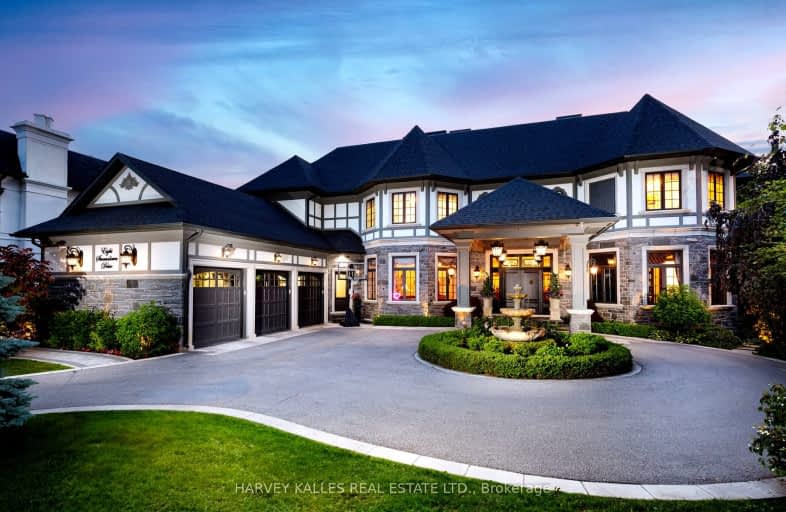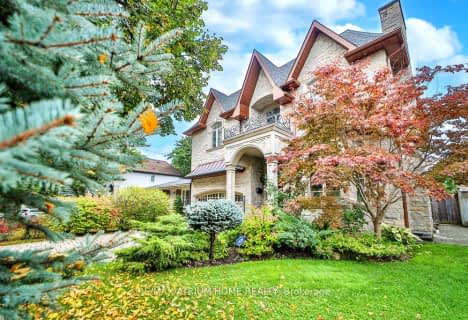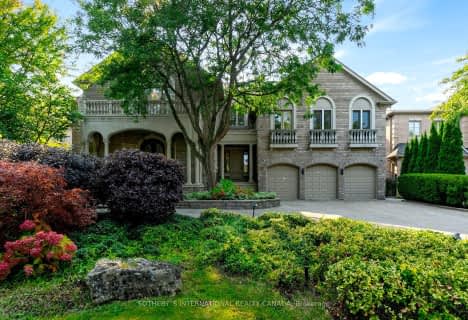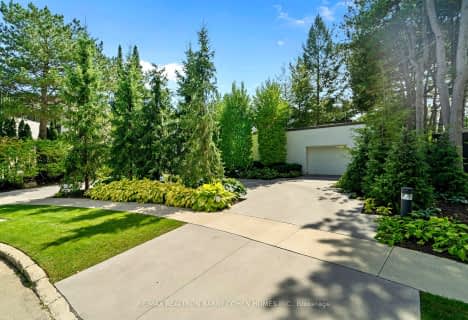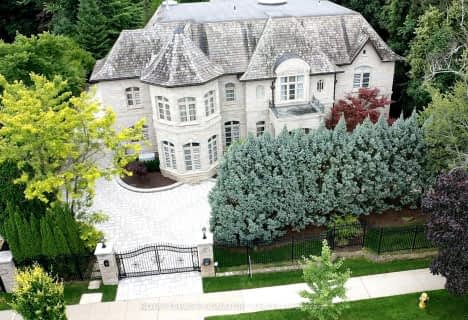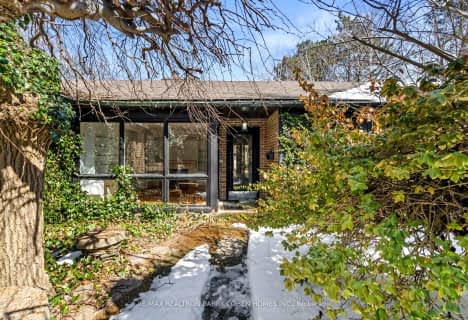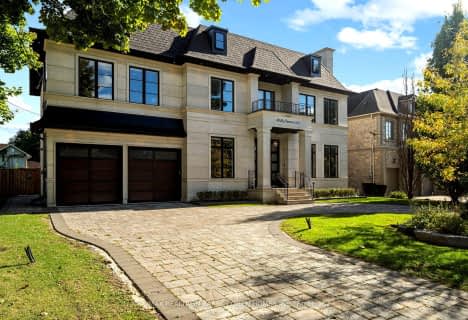Car-Dependent
- Almost all errands require a car.
Good Transit
- Some errands can be accomplished by public transportation.
Somewhat Bikeable
- Most errands require a car.

École élémentaire Étienne-Brûlé
Elementary: PublicHarrison Public School
Elementary: PublicElkhorn Public School
Elementary: PublicDenlow Public School
Elementary: PublicWindfields Junior High School
Elementary: PublicDunlace Public School
Elementary: PublicNorth East Year Round Alternative Centre
Secondary: PublicSt Andrew's Junior High School
Secondary: PublicWindfields Junior High School
Secondary: PublicÉcole secondaire Étienne-Brûlé
Secondary: PublicGeorges Vanier Secondary School
Secondary: PublicYork Mills Collegiate Institute
Secondary: Public-
Clarinda Park
420 Clarinda Dr, Toronto ON 1.66km -
Havenbrook Park
15 Havenbrook Blvd, Toronto ON M2J 1A3 1.61km -
Glendora Park
201 Glendora Ave (Willowdale Ave), Toronto ON 2.14km
-
Scotiabank
2901 Bayview Ave (at Sheppard Ave E), North York ON M2K 1E6 1.39km -
HSBC
300 York Mills Rd, Toronto ON M2L 2Y5 1.61km -
TD Bank Financial Group
312 Sheppard Ave E, North York ON M2N 3B4 1.99km
- 5 bath
- 4 bed
- 3500 sqft
95 Riverview Drive, Toronto, Ontario • M4N 3C6 • Lawrence Park North
- 9 bath
- 6 bed
- 5000 sqft
32 Arjay Crescent, Toronto, Ontario • M2L 1C7 • Bridle Path-Sunnybrook-York Mills
- 8 bath
- 5 bed
- 5000 sqft
63 Rollscourt Drive, Toronto, Ontario • M2L 1Y1 • St. Andrew-Windfields
- 9 bath
- 5 bed
- 5000 sqft
52 Fifeshire Road, Toronto, Ontario • M2L 2G6 • St. Andrew-Windfields
- 10 bath
- 5 bed
- 5000 sqft
39 Fifeshire Road, Toronto, Ontario • M2L 2G6 • St. Andrew-Windfields
- 5 bath
- 5 bed
44 The Bridle Path, Toronto, Ontario • M2L 1C8 • Bridle Path-Sunnybrook-York Mills
- 7 bath
- 5 bed
18 Timberglade Court, Toronto, Ontario • M2L 2Y2 • Bridle Path-Sunnybrook-York Mills
