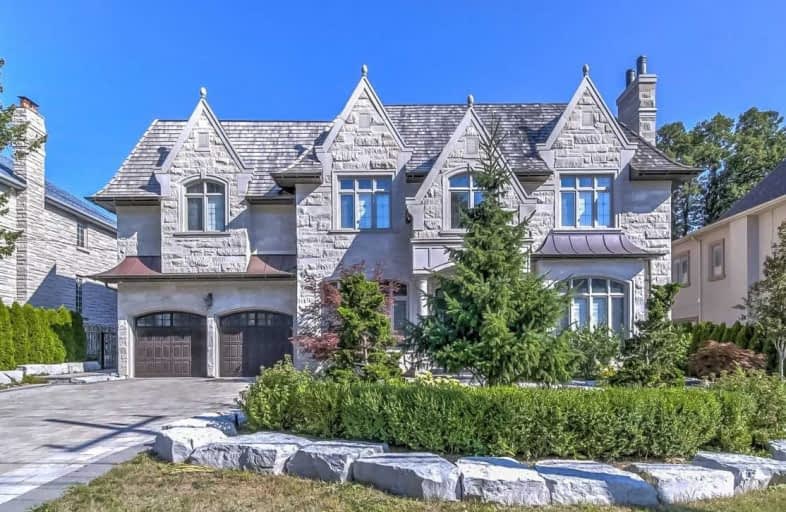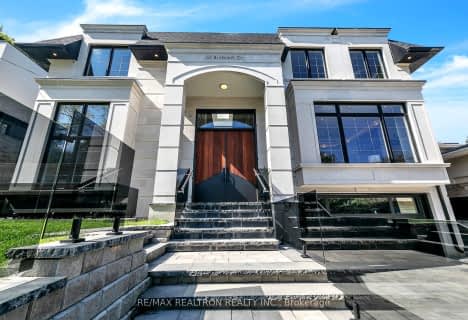
École élémentaire Étienne-Brûlé
Elementary: PublicHarrison Public School
Elementary: PublicDenlow Public School
Elementary: PublicSt Andrew's Junior High School
Elementary: PublicWindfields Junior High School
Elementary: PublicDunlace Public School
Elementary: PublicSt Andrew's Junior High School
Secondary: PublicWindfields Junior High School
Secondary: PublicÉcole secondaire Étienne-Brûlé
Secondary: PublicCardinal Carter Academy for the Arts
Secondary: CatholicYork Mills Collegiate Institute
Secondary: PublicEarl Haig Secondary School
Secondary: Public- 7 bath
- 5 bed
- 5000 sqft
6 Penwood Crescent South, Toronto, Ontario • M3B 2B9 • Banbury-Don Mills
- 7 bath
- 5 bed
- 5000 sqft
82 York Road, Toronto, Ontario • M2L 1H8 • St. Andrew-Windfields
- — bath
- — bed
- — sqft
37 Brookfield Road, Toronto, Ontario • M2P 1B1 • Bridle Path-Sunnybrook-York Mills
- 5 bath
- 5 bed
- 3500 sqft
57 Rollscourt Drive, Toronto, Ontario • M2L 1X6 • St. Andrew-Windfields
- 8 bath
- 5 bed
- 5000 sqft
260 Upper Highland Crescent, Toronto, Ontario • M2P 1V3 • St. Andrew-Windfields
- 11 bath
- 6 bed
- 5000 sqft
30 Harrison Road, Toronto, Ontario • M2L 1V4 • St. Andrew-Windfields














