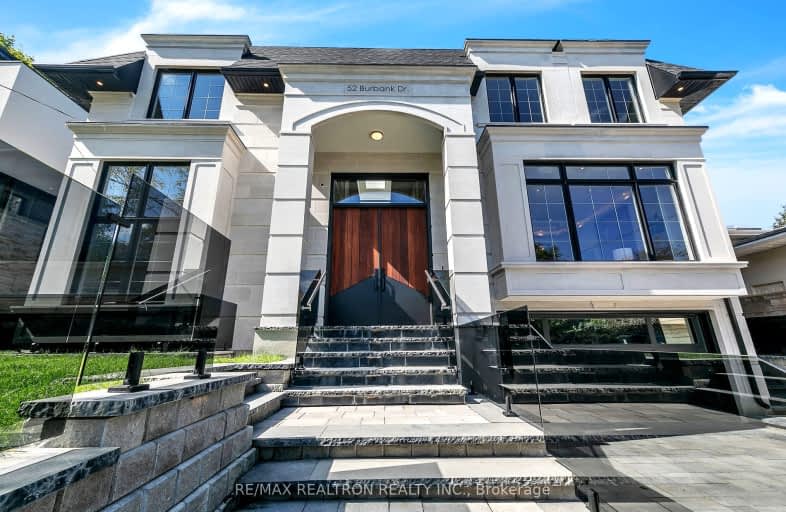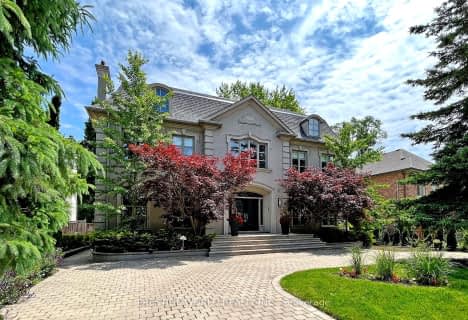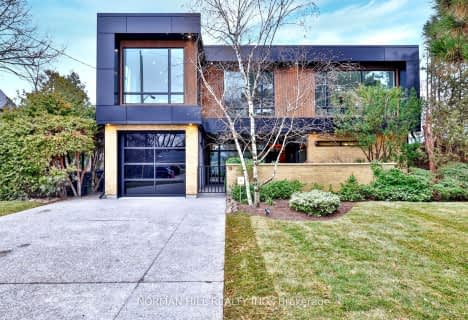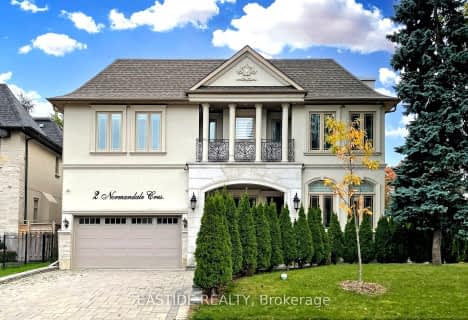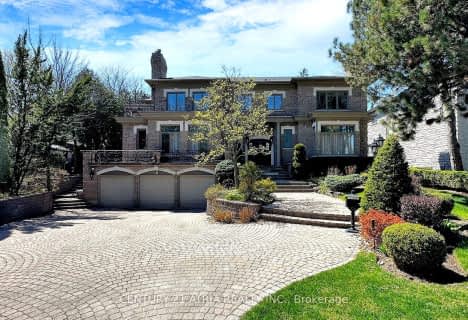Very Walkable
- Most errands can be accomplished on foot.
Good Transit
- Some errands can be accomplished by public transportation.
Bikeable
- Some errands can be accomplished on bike.

Harrison Public School
Elementary: PublicSt Gabriel Catholic Catholic School
Elementary: CatholicHollywood Public School
Elementary: PublicElkhorn Public School
Elementary: PublicBayview Middle School
Elementary: PublicDunlace Public School
Elementary: PublicSt Andrew's Junior High School
Secondary: PublicWindfields Junior High School
Secondary: PublicÉcole secondaire Étienne-Brûlé
Secondary: PublicGeorges Vanier Secondary School
Secondary: PublicYork Mills Collegiate Institute
Secondary: PublicEarl Haig Secondary School
Secondary: Public-
Lettieri Expression Bar
2901 Bayview Avenue, Toronto, ON M2N 5Z7 0.96km -
The Keg Steakhouse + Bar
1977 Leslie St, North York, ON M3B 2M3 2.1km -
The Goose & Firkin
1875 Leslie Street, North York, ON M3B 2M5 2.36km
-
Starbucks
1015 Sheppard Avenue E, Unit 2, Toronto, ON M2K 1C2 0.55km -
McDonald's
1125 Sheppard Avenue East, North York, ON M2K 1C5 0.68km -
Bread & Roses Bakery Cafe
2901 Bayview Avenue, Toronto, ON M2K 2S3 0.77km
-
YMCA
567 Sheppard Avenue E, North York, ON M2K 1B2 1.1km -
Body + Soul Fitness
1875 Leslie Street, Unit 15, North York, ON M3B 2M5 2.37km -
The Boxing 4 Fitness Company
18 Hillcrest Avenue, Toronto, ON M2N 3T5 2.74km
-
St. Gabriel Medical Pharmacy
650 Sheppard Avenue E, Toronto, ON M2K 1B7 0.59km -
Main Drug Mart
1100 Sheppard Avenue E, North York, ON M2K 2W1 0.68km -
Shoppers Drug Mart
2901 Bayview Avenue, Unit 7A, Toronto, ON M2K 1E6 0.77km
-
Pizza Pizza
738 Sheppard Avenue E, North York, ON M2K 1C4 0.39km -
Kourosh Super Market
740 Sheppard Avenue E, Unit 2, Toronto, ON M2K 1C3 0.43km -
Subway
802 Avenue Sheppard E, North York, ON M2K 1C3 0.45km
-
Bayview Village Shopping Centre
2901 Bayview Avenue, North York, ON M2K 1E6 0.76km -
Sandro Bayview Village
2901 Bayview Avenue, North York, ON M2K 1E6 0.96km -
Finch & Leslie Square
101-191 Ravel Road, Toronto, ON M2H 1T1 2.19km
-
Kourosh Super Market
740 Sheppard Avenue E, Unit 2, Toronto, ON M2K 1C3 0.43km -
Pusateri's Fine Foods
2901 Bayview Avenue, Toronto, ON M2N 5Z7 0.74km -
Loblaws
2877 Bayview Avenue, Toronto, ON M2K 2S3 0.76km
-
LCBO
2901 Bayview Avenue, North York, ON M2K 1E6 0.69km -
Sheppard Wine Works
187 Sheppard Avenue E, Toronto, ON M2N 3A8 2.02km -
LCBO
808 York Mills Road, Toronto, ON M3B 1X8 2.67km
-
Shell
730 Avenue Sheppard E, North York, ON M2K 1C3 0.4km -
Sheppard-Provost Car Wash
1125 Av Sheppard E, North York, ON M2K 1C5 0.69km -
Special Car Wash
1125 Sheppard Ave E, Toronto, ON M2K 1C5 0.69km
-
Cineplex Cinemas Fairview Mall
1800 Sheppard Avenue E, Unit Y007, North York, ON M2J 5A7 2.8km -
Cineplex Cinemas Empress Walk
5095 Yonge Street, 3rd Floor, Toronto, ON M2N 6Z4 2.83km -
Cineplex VIP Cinemas
12 Marie Labatte Road, unit B7, Toronto, ON M3C 0H9 5.02km
-
Toronto Public Library - Bayview Branch
2901 Bayview Avenue, Toronto, ON M2K 1E6 0.96km -
Toronto Public Library
35 Fairview Mall Drive, Toronto, ON M2J 4S4 2.57km -
Hillcrest Library
5801 Leslie Street, Toronto, ON M2H 1J8 2.75km
-
North York General Hospital
4001 Leslie Street, North York, ON M2K 1E1 1.17km -
Canadian Medicalert Foundation
2005 Sheppard Avenue E, North York, ON M2J 5B4 3.16km -
Shouldice Hospital
7750 Bayview Avenue, Thornhill, ON L3T 4A3 5.71km
-
Clarinda Park
420 Clarinda Dr, Toronto ON 0.61km -
Bayview Village Park
Bayview/Sheppard, Ontario 0.97km -
Havenbrook Park
15 Havenbrook Blvd, Toronto ON M2J 1A3 1.76km
-
RBC Royal Bank
27 Rean Dr (Sheppard), North York ON M2K 0A6 0.72km -
CIBC
2901 Bayview Ave (at Bayview Village Centre), Toronto ON M2K 1E6 0.8km -
TD Bank Financial Group
312 Sheppard Ave E, North York ON M2N 3B4 1.79km
- 8 bath
- 5 bed
- 3500 sqft
50 Yorkminster Road, Toronto, Ontario • M2P 1M3 • St. Andrew-Windfields
- 8 bath
- 5 bed
- 5000 sqft
37 Rollscourt Drive, Toronto, Ontario • M2L 1X6 • St. Andrew-Windfields
- 8 bath
- 5 bed
- 3500 sqft
2 Normandale Crescent, Toronto, Ontario • M2P 1M8 • St. Andrew-Windfields
- 5 bath
- 5 bed
- 3500 sqft
57 Rollscourt Drive, Toronto, Ontario • M2L 1X6 • St. Andrew-Windfields
- 11 bath
- 6 bed
- 5000 sqft
30 Harrison Road, Toronto, Ontario • M2L 1V4 • St. Andrew-Windfields
- 6 bath
- 5 bed
- 3500 sqft
82 Munro Boulevard, Toronto, Ontario • M2P 1C4 • St. Andrew-Windfields
