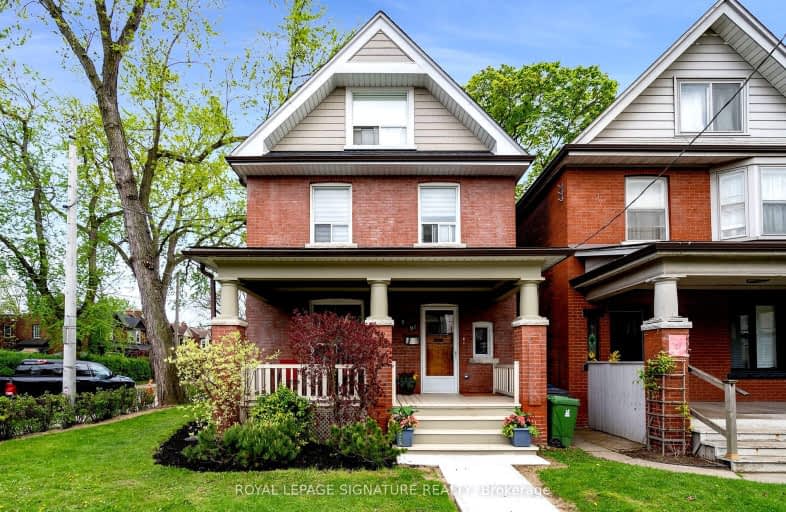Walker's Paradise
- Daily errands do not require a car.
Excellent Transit
- Most errands can be accomplished by public transportation.
Very Bikeable
- Most errands can be accomplished on bike.

High Park Alternative School Junior
Elementary: PublicKing George Junior Public School
Elementary: PublicJames Culnan Catholic School
Elementary: CatholicAnnette Street Junior and Senior Public School
Elementary: PublicSt Cecilia Catholic School
Elementary: CatholicRunnymede Junior and Senior Public School
Elementary: PublicThe Student School
Secondary: PublicUrsula Franklin Academy
Secondary: PublicRunnymede Collegiate Institute
Secondary: PublicBlessed Archbishop Romero Catholic Secondary School
Secondary: CatholicWestern Technical & Commercial School
Secondary: PublicHumberside Collegiate Institute
Secondary: Public-
Perth Square Park
350 Perth Ave (at Dupont St.), Toronto ON 2km -
Rennie Park
1 Rennie Ter, Toronto ON M6S 4Z9 2.08km -
Coronation Park
2700 Eglinton Ave W (at Blackcreek Dr.), Etobicoke ON M6M 1V1 2.8km
-
RBC Royal Bank
1970 Saint Clair Ave W, Toronto ON M6N 0A3 1.02km -
RBC Royal Bank
2329 Bloor St W (Windermere Ave), Toronto ON M6S 1P1 1.64km -
TD Bank Financial Group
2623 Eglinton Ave W, Toronto ON M6M 1T6 2.81km
- 3 bath
- 5 bed
- 2000 sqft
1448 Bloor Street West, Toronto, Ontario • M6P 3L5 • Dovercourt-Wallace Emerson-Junction
- 4 bath
- 5 bed
- 2000 sqft
41 South Kingslea Drive, Toronto, Ontario • M8Y 2A5 • Stonegate-Queensway
- 5 bath
- 7 bed
- 3500 sqft
159 Earlsdale Avenue, Toronto, Ontario • M6E 1L3 • Oakwood Village






















