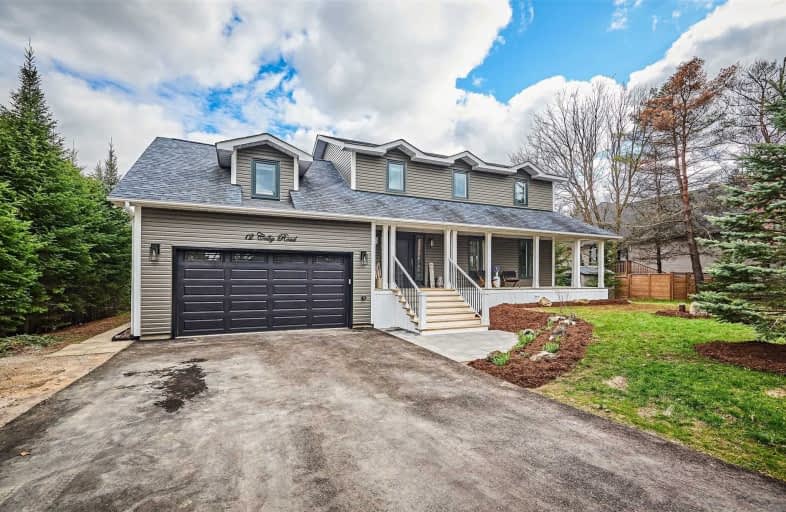
Goodwood Public School
Elementary: Public
10.93 km
St Joseph Catholic School
Elementary: Catholic
2.17 km
Scott Central Public School
Elementary: Public
6.76 km
Uxbridge Public School
Elementary: Public
1.97 km
Quaker Village Public School
Elementary: Public
2.21 km
Joseph Gould Public School
Elementary: Public
1.81 km
ÉSC Pape-François
Secondary: Catholic
20.17 km
Brock High School
Secondary: Public
24.94 km
Brooklin High School
Secondary: Public
21.68 km
Port Perry High School
Secondary: Public
13.90 km
Uxbridge Secondary School
Secondary: Public
1.67 km
Stouffville District Secondary School
Secondary: Public
20.78 km














