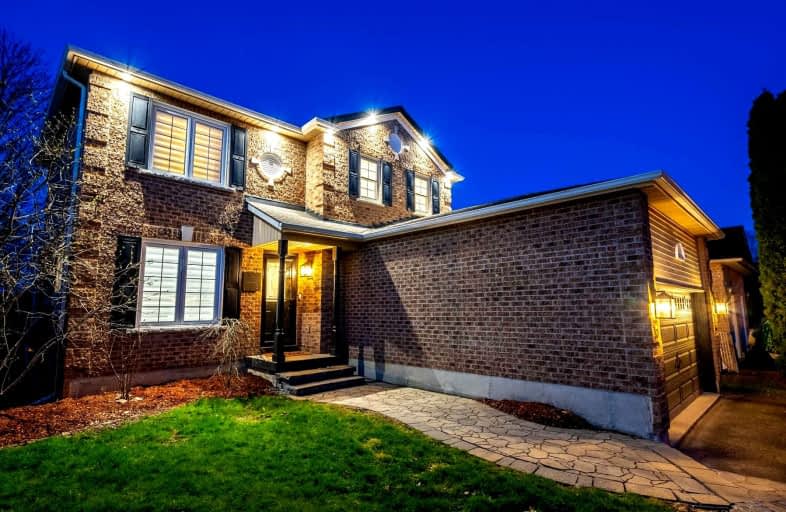
Goodwood Public School
Elementary: Public
9.57 km
St Joseph Catholic School
Elementary: Catholic
0.95 km
Scott Central Public School
Elementary: Public
6.87 km
Uxbridge Public School
Elementary: Public
0.55 km
Quaker Village Public School
Elementary: Public
0.93 km
Joseph Gould Public School
Elementary: Public
1.24 km
ÉSC Pape-François
Secondary: Catholic
18.79 km
Bill Hogarth Secondary School
Secondary: Public
25.51 km
Brooklin High School
Secondary: Public
20.78 km
Port Perry High School
Secondary: Public
14.09 km
Uxbridge Secondary School
Secondary: Public
1.12 km
Stouffville District Secondary School
Secondary: Public
19.40 km











