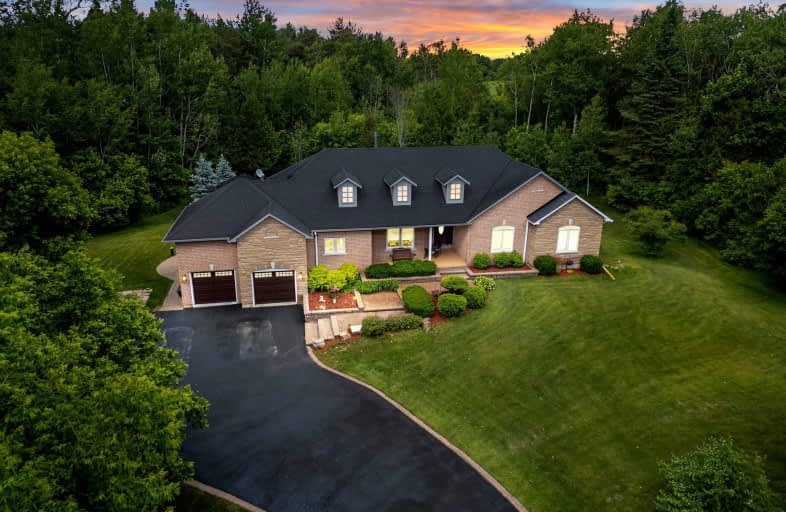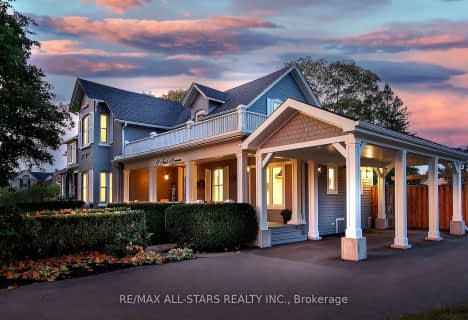Car-Dependent
- Almost all errands require a car.
17
/100
Somewhat Bikeable
- Most errands require a car.
35
/100

Goodwood Public School
Elementary: Public
11.05 km
St Joseph Catholic School
Elementary: Catholic
2.35 km
Scott Central Public School
Elementary: Public
7.30 km
Uxbridge Public School
Elementary: Public
1.91 km
Quaker Village Public School
Elementary: Public
2.36 km
Joseph Gould Public School
Elementary: Public
1.43 km
ÉSC Pape-François
Secondary: Catholic
20.27 km
Brock High School
Secondary: Public
25.06 km
Brooklin High School
Secondary: Public
21.21 km
Port Perry High School
Secondary: Public
13.37 km
Uxbridge Secondary School
Secondary: Public
1.30 km
Stouffville District Secondary School
Secondary: Public
20.88 km
-
Coultice Park
Whitchurch-Stouffville ON L4A 7X3 15.6km -
Sunnyridge Park
Stouffville ON 19.25km -
Madori Park
Millard St, Whitchurch-Stouffville ON 20.39km
-
TD Canada Trust Branch and ATM
165 Queen St, Port Perry ON L9L 1B8 14km -
BMO Bank of Montreal
3 Baldwin St, Whitby ON L1M 1A2 22.35km -
RBC Royal Bank
1181 Davis Dr, Newmarket ON L3Y 8R1 25.51km













