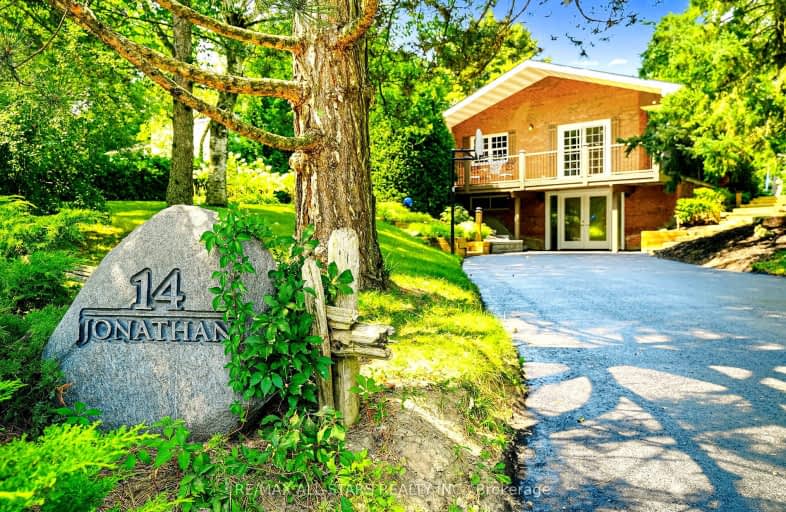Car-Dependent
- Most errands require a car.
47
/100
Somewhat Bikeable
- Most errands require a car.
35
/100

Goodwood Public School
Elementary: Public
9.49 km
St Joseph Catholic School
Elementary: Catholic
0.74 km
Scott Central Public School
Elementary: Public
6.47 km
Uxbridge Public School
Elementary: Public
0.83 km
Quaker Village Public School
Elementary: Public
0.76 km
Joseph Gould Public School
Elementary: Public
1.63 km
ÉSC Pape-François
Secondary: Catholic
18.73 km
Bill Hogarth Secondary School
Secondary: Public
25.54 km
Brooklin High School
Secondary: Public
21.13 km
Port Perry High School
Secondary: Public
14.46 km
Uxbridge Secondary School
Secondary: Public
1.49 km
Stouffville District Secondary School
Secondary: Public
19.33 km
-
Elgin Park
180 Main St S, Uxbridge ON 1.58km -
Reflection Park
Port Perry ON 14.9km -
Palmer Park
Port Perry ON 15.28km
-
Scotiabank
1 Douglas Rd, Uxbridge ON L9P 1S9 2.14km -
Scotiabank
1535 Hwy 7A, Port Perry ON L9L 1B5 13.58km -
CIBC
6311 Main St, Stouffville ON L4A 1G5 18.08km














