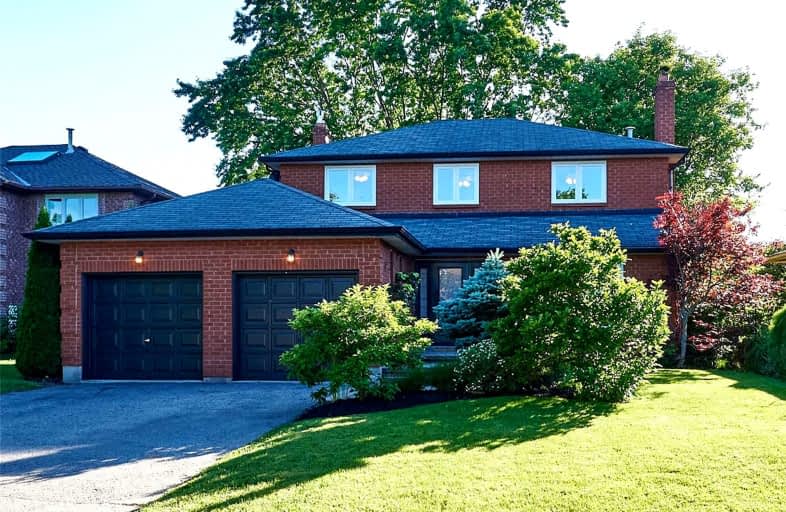
Goodwood Public School
Elementary: Public
9.90 km
St Joseph Catholic School
Elementary: Catholic
2.45 km
Scott Central Public School
Elementary: Public
8.63 km
Uxbridge Public School
Elementary: Public
1.48 km
Quaker Village Public School
Elementary: Public
2.38 km
Joseph Gould Public School
Elementary: Public
0.78 km
ÉSC Pape-François
Secondary: Catholic
18.95 km
Brooklin High School
Secondary: Public
19.13 km
Port Perry High School
Secondary: Public
12.53 km
Notre Dame Catholic Secondary School
Secondary: Catholic
25.04 km
Uxbridge Secondary School
Secondary: Public
0.92 km
Stouffville District Secondary School
Secondary: Public
19.56 km













