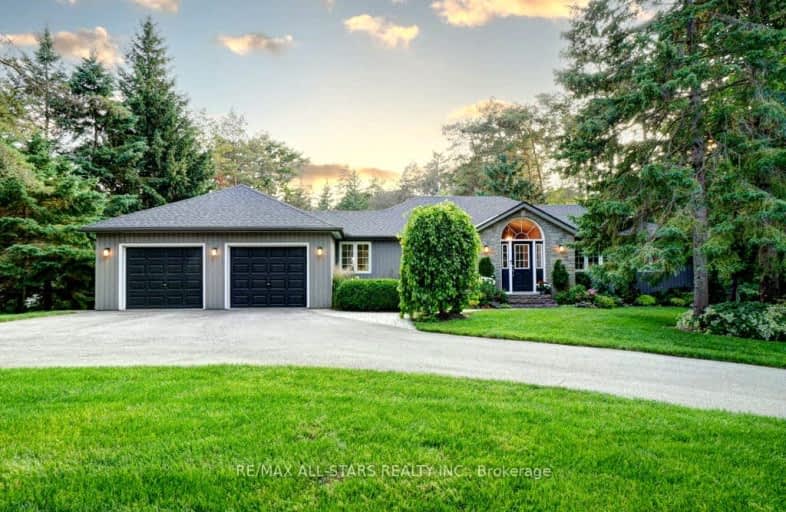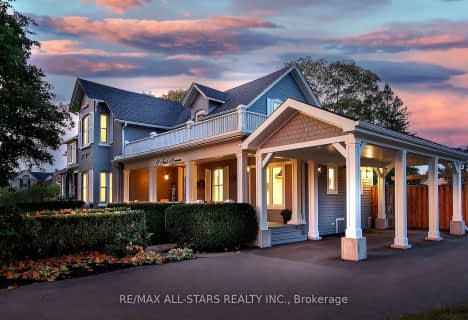Car-Dependent
- Most errands require a car.
38
/100
Somewhat Bikeable
- Almost all errands require a car.
18
/100

Goodwood Public School
Elementary: Public
7.82 km
St Joseph Catholic School
Elementary: Catholic
1.42 km
Scott Central Public School
Elementary: Public
7.32 km
Uxbridge Public School
Elementary: Public
1.40 km
Quaker Village Public School
Elementary: Public
1.33 km
Joseph Gould Public School
Elementary: Public
2.41 km
ÉSC Pape-François
Secondary: Catholic
17.00 km
Bill Hogarth Secondary School
Secondary: Public
23.65 km
Brooklin High School
Secondary: Public
19.84 km
Port Perry High School
Secondary: Public
14.66 km
Uxbridge Secondary School
Secondary: Public
2.39 km
Stouffville District Secondary School
Secondary: Public
17.61 km










