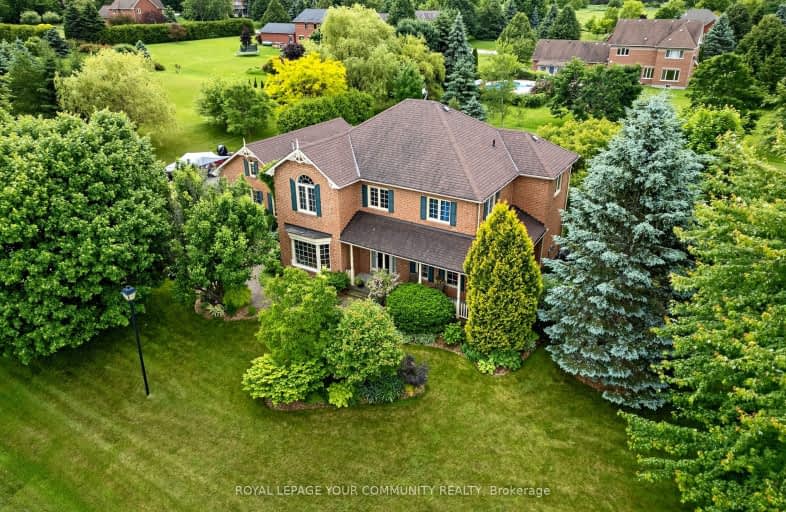Car-Dependent
- Almost all errands require a car.
10
/100
Somewhat Bikeable
- Almost all errands require a car.
23
/100

Goodwood Public School
Elementary: Public
10.43 km
St Joseph Catholic School
Elementary: Catholic
6.75 km
Scott Central Public School
Elementary: Public
0.73 km
Uxbridge Public School
Elementary: Public
7.68 km
Robert Munsch Public School
Elementary: Public
7.15 km
Quaker Village Public School
Elementary: Public
6.83 km
ÉSC Pape-François
Secondary: Catholic
18.67 km
Sutton District High School
Secondary: Public
22.19 km
Sacred Heart Catholic High School
Secondary: Catholic
19.92 km
Uxbridge Secondary School
Secondary: Public
8.47 km
Stouffville District Secondary School
Secondary: Public
19.23 km
Newmarket High School
Secondary: Public
19.96 km
-
Coultice Park
Whitchurch-Stouffville ON L4A 7X3 12.09km -
Madori Park
Millard St, Whitchurch-Stouffville ON 18.32km -
Sunnyridge Park
Stouffville ON 18.53km
-
RBC Royal Bank
1181 Davis Dr, Newmarket ON L3Y 8R1 18.52km -
BMO Bank of Montreal
1111 Davis Dr, Newmarket ON L3Y 8X2 18.69km -
Scotiabank
198 Main St N, Newmarket ON L3Y 9B2 21.34km



