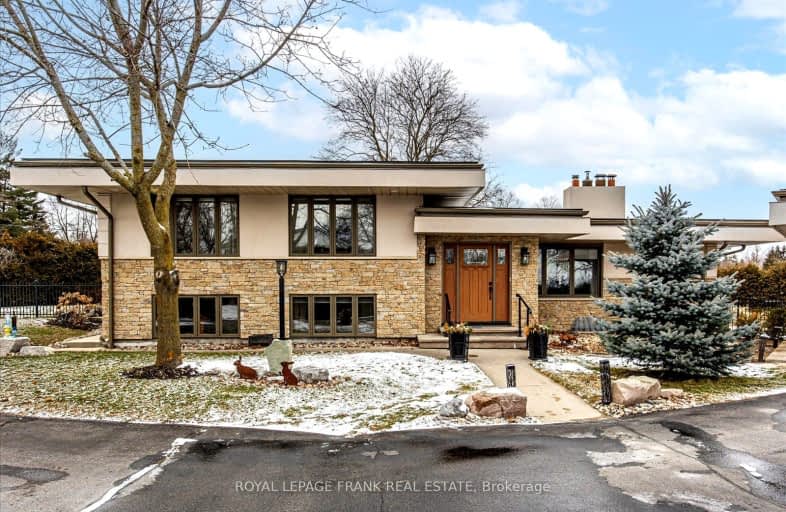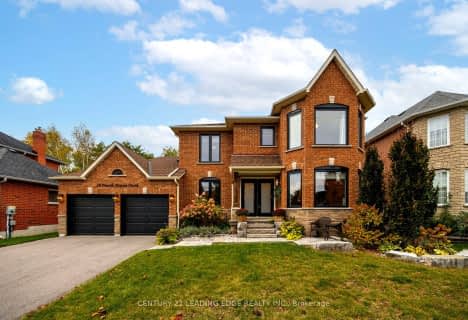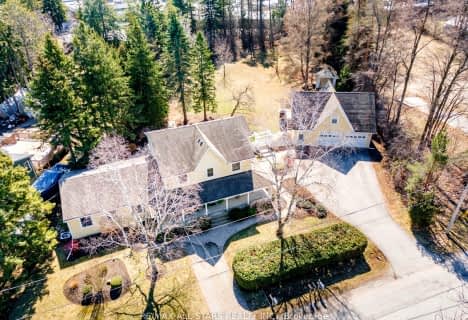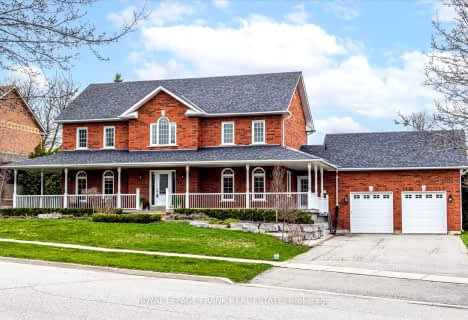
Very Walkable
- Most errands can be accomplished on foot.
Somewhat Bikeable
- Most errands require a car.

Goodwood Public School
Elementary: PublicSt Joseph Catholic School
Elementary: CatholicScott Central Public School
Elementary: PublicUxbridge Public School
Elementary: PublicQuaker Village Public School
Elementary: PublicJoseph Gould Public School
Elementary: PublicÉSC Pape-François
Secondary: CatholicBill Hogarth Secondary School
Secondary: PublicBrooklin High School
Secondary: PublicPort Perry High School
Secondary: PublicUxbridge Secondary School
Secondary: PublicStouffville District Secondary School
Secondary: Public-
Wixan's Bridge
65 Brock Street W, Uxbridge, ON L9P 0.53km -
One Eyed Jack
2 Douglas Road, Unit A10, Uxbridge, ON L9P 1S9 2.1km -
The Second Wedge Brewing
14 Victoria Street, Uxbridge, ON L9P 1B1 0.29km
-
The Bridge Social
64 Brock St W, Uxbridge, ON L9P 1P4 0.54km -
Tin Cup
58 Brock Street W, Uxbridge, ON L9P 1P3 0.57km -
Nexus Coffee
234 Toronto St. South, Uxbridge, ON L9P 0C4 0.67km
-
Anytime Fitness
12287 10th Line Rd, Stouffville, ON L4A6B6 17.04km -
GoodLife Fitness
5775 Main Street, Whitchurch-Stouffville, ON L4A 4R2 19.35km -
Matrix of Motion
1110 Stellar Drive, Unit 104, Newmarket, ON L3Y 7B7 24.48km
-
Zehrs
323 Toronto Street S, Uxbridge, ON L9P 1N2 2.33km -
Ballantrae Pharmacy
2-3 Felcher Boulevard, Stouffville, ON L4A 7X4 15.87km -
Shoppers Drug Mart
12277 Tenth Line, Whitchurch-Stouffville, ON L4A 7W6 17.04km
-
Urban Pantry Restaurant
4 Toronto Street N, Uxbridge, ON L9P 1E6 0.55km -
Domino's Pizza
54 Brock Street West, Uxbridge, ON L9P 1P4 0.57km -
Tin Cup
58 Brock Street W, Uxbridge, ON L9P 1P3 0.57km
-
East End Corners
12277 Main Street, Whitchurch-Stouffville, ON L4A 0Y1 17.02km -
SmartCentres Stouffville
1050 Hoover Park Drive, Stouffville, ON L4A 0G9 20.73km -
Smart Centres Aurora
135 First Commerce Drive, Aurora, ON L4G 0G2 25.05km
-
Cracklin' Kettle Corn
Uxbridge, ON 0.74km -
Zehrs
323 Toronto Street S, Uxbridge, ON L9P 1N2 2.33km -
The Meat Merchant
3 Brock Street W, Uxbridge, ON L9P 1P6 0.7km
-
LCBO
5710 Main Street, Whitchurch-Stouffville, ON L4A 8A9 19.1km -
The Beer Store
1100 Davis Drive, Newmarket, ON L3Y 8W8 24.59km -
LCBO
94 First Commerce Drive, Aurora, ON L4G 0H5 25.35km
-
Rj Pickups & Accessories
241 Main Street N, Uxbridge, ON L9P 1C3 1.01km -
Canadian Tire Gas+ - Uxbridge
327 Toronto Street S, Uxbridge, ON L9P 1N4 2.39km -
Toronto Home Comfort
2300 Lawrence Avenue E, Unit 31, Toronto, ON M1P 2R2 41.94km
-
Roxy Theatres
46 Brock Street W, Uxbridge, ON L9P 1P3 0.6km -
Stardust
893 Mount Albert Road, East Gwillimbury, ON L0G 1V0 26.53km -
Cineplex Odeon Aurora
15460 Bayview Avenue, Aurora, ON L4G 7J1 27.77km
-
Uxbridge Public Library
9 Toronto Street S, Uxbridge, ON L9P 1P3 0.63km -
Scugog Memorial Public Library
231 Water Street, Port Perry, ON L9L 1A8 14.95km -
Pickering Public Library
Claremont Branch, 4941 Old Brock Road, Pickering, ON L1Y 1A6 15.58km
-
VCA Canada 404 Veterinary Emergency and Referral Hospital
510 Harry Walker Parkway S, Newmarket, ON L3Y 0B3 24.39km -
Southlake Regional Health Centre
596 Davis Drive, Newmarket, ON L3Y 2P9 26.31km -
Markham Stouffville Hospital
381 Church Street, Markham, ON L3P 7P3 26.49km
-
The Clubhouse
280 Main St N (Technology Square, north on Main St.), Uxbridge ON L9P 1X4 1.18km -
Vivian Creek Park
Mount Albert ON L0G 1M0 14.63km -
Port Perry Park
16.69km
-
TD Bank Financial Group
230 Toronto St S, Uxbridge ON L9P 0C4 1.42km -
TD Bank Financial Group
3309 Simcoe St N, Oshawa ON L1H 0S1 22.63km -
RBC Royal Bank
1181 Davis Dr, Newmarket ON L3Y 8R1 24.28km













