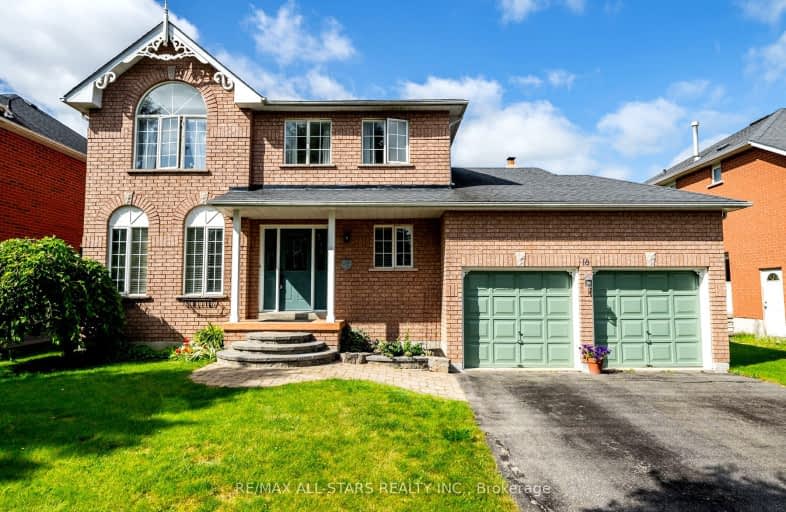Somewhat Walkable
- Some errands can be accomplished on foot.
59
/100
Somewhat Bikeable
- Most errands require a car.
34
/100

Goodwood Public School
Elementary: Public
10.54 km
St Joseph Catholic School
Elementary: Catholic
2.06 km
Scott Central Public School
Elementary: Public
7.66 km
Uxbridge Public School
Elementary: Public
1.35 km
Quaker Village Public School
Elementary: Public
2.04 km
Joseph Gould Public School
Elementary: Public
0.66 km
ÉSC Pape-François
Secondary: Catholic
19.72 km
Brock High School
Secondary: Public
25.78 km
Brooklin High School
Secondary: Public
20.51 km
Port Perry High School
Secondary: Public
13.11 km
Uxbridge Secondary School
Secondary: Public
0.53 km
Stouffville District Secondary School
Secondary: Public
20.33 km
-
Veterans Memorial Park
Uxbridge ON 1.05km -
Elgin Park
180 Main St S, Uxbridge ON 1.45km -
Baagwating Park
Scugog ON 13.96km
-
TD Bank Financial Group
230 Toronto St S, Uxbridge ON L9P 0C4 2.12km -
President's Choice Financial ATM
323 Toronto St S, Uxbridge ON L9P 1N2 2.99km -
TD Bank Financial Group
5887 Main St, Stouffville ON L4A 1N2 19.99km











