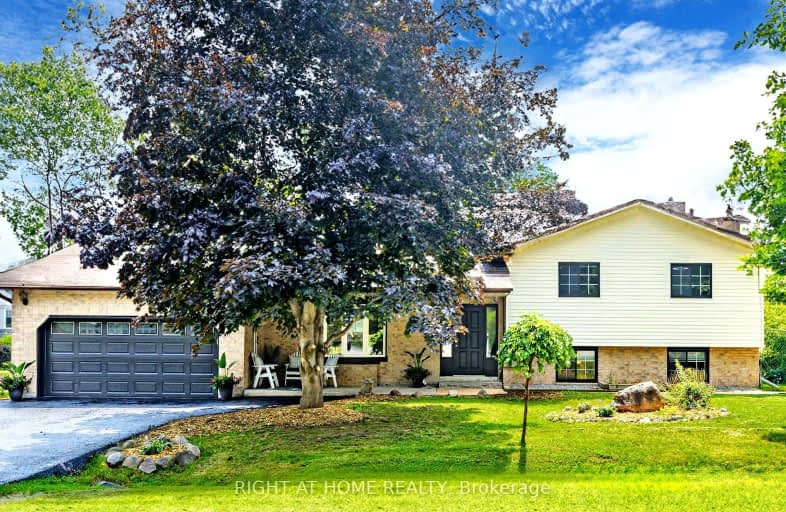Car-Dependent
- Most errands require a car.
Somewhat Bikeable
- Most errands require a car.

Goodwood Public School
Elementary: PublicSt Joseph Catholic School
Elementary: CatholicScott Central Public School
Elementary: PublicUxbridge Public School
Elementary: PublicQuaker Village Public School
Elementary: PublicJoseph Gould Public School
Elementary: PublicÉSC Pape-François
Secondary: CatholicBill Hogarth Secondary School
Secondary: PublicBrooklin High School
Secondary: PublicPort Perry High School
Secondary: PublicUxbridge Secondary School
Secondary: PublicStouffville District Secondary School
Secondary: Public-
Wixan's Bridge
65 Brock Street W, Uxbridge, ON L9P 1.01km -
One Eyed Jack
2 Douglas Road, Unit A10, Uxbridge, ON L9P 1S9 1.02km -
The Second Wedge Brewing
14 Victoria Street, Uxbridge, ON L9P 1B1 1.02km
-
The Bridge Social
64 Brock St W, Uxbridge, ON L9P 1P4 0.99km -
Starbucks
2 Douglas Road, Uxbridge, ON L1C 3K7 1.02km -
McDonald's
296 Toronto Street, Uxbridge, ON L9P 1N5 1km
-
Zehrs
323 Toronto Street S, Uxbridge, ON L9P 1N2 1.27km -
Ballantrae Pharmacy
2-3 Felcher Boulevard, Stouffville, ON L4A 7X4 15.46km -
Shoppers Drug Mart
12277 Tenth Line, Whitchurch-Stouffville, ON L4A 7W6 16.14km
-
Bento Sushi
234 Toronto St S, Uxbridge, ON L9P 0C4 0.38km -
Wooden Sticks Dining Room
40 Elgin Park Drive, Wooden Sticks Golf, Uxbridge, ON L9P 1N2 0.63km -
A&W
278 Toronto Street S, Uxbridge, ON L9P 0C5 0.74km
-
East End Corners
12277 Main Street, Whitchurch-Stouffville, ON L4A 0Y1 16.12km -
SmartCentres Stouffville
1050 Hoover Park Drive, Stouffville, ON L4A 0G9 19.92km -
Smart Centres Aurora
135 First Commerce Drive, Aurora, ON L4G 0G2 24.78km
-
Cracklin' Kettle Corn
Uxbridge, ON 1.15km -
Zehrs
323 Toronto Street S, Uxbridge, ON L9P 1N2 1.27km -
The Meat Merchant
3 Brock Street W, Uxbridge, ON L9P 1P6 1.15km
-
LCBO
5710 Main Street, Whitchurch-Stouffville, ON L4A 8A9 18.28km -
The Beer Store
1100 Davis Drive, Newmarket, ON L3Y 8W8 24.6km -
LCBO
9720 Markham Road, Markham, ON L6E 0H8 24.69km
-
Canadian Tire Gas+ - Uxbridge
327 Toronto Street S, Uxbridge, ON L9P 1N4 1.3km -
Rj Pickups & Accessories
241 Main Street N, Uxbridge, ON L9P 1C3 2.07km -
Advantage Airtech Climatecare
1895 Clements Road, Unit 136, Pickering, ON L1W 3V5 30.94km
-
Roxy Theatres
46 Brock Street W, Uxbridge, ON L9P 1P3 1.03km -
Stardust
893 Mount Albert Road, East Gwillimbury, ON L0G 1V0 26.72km -
Cineplex Odeon
248 Kingston Road E, Ajax, ON L1S 1G1 27.77km
-
Uxbridge Public Library
9 Toronto Street S, Uxbridge, ON L9P 1P3 0.96km -
Pickering Public Library
Claremont Branch, 4941 Old Brock Road, Pickering, ON L1Y 1A6 14.43km -
Scugog Memorial Public Library
231 Water Street, Port Perry, ON L9L 1A8 14.76km
-
404 Veterinary Referral and Emergency Hospital
510 Harry Walker Parkway S, Newmarket, ON L3Y 0B3 24.3km -
Markham Stouffville Hospital
381 Church Street, Markham, ON L3P 7P3 25.46km -
Southlake Regional Health Centre
596 Davis Drive, Newmarket, ON L3Y 2P9 26.3km
-
Elgin Park
180 Main St S, Uxbridge ON 0.68km -
Veterans Memorial Park
Uxbridge ON 0.82km -
Coultice Park
Whitchurch-Stouffville ON L4A 7X3 13.56km
-
TD Bank Financial Group
6 Princess St, Mount Albert ON L0G 1M0 15.9km -
CIBC
6311 Main St, Stouffville ON L4A 1G5 17.24km -
Scotiabank
5842 Main St, Stouffville ON L4A 2S8 18.09km












