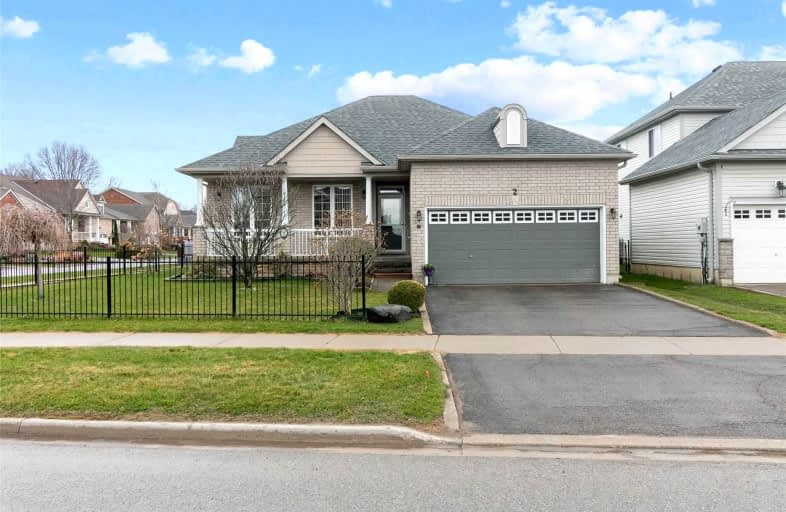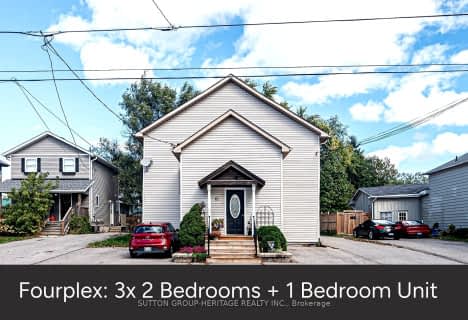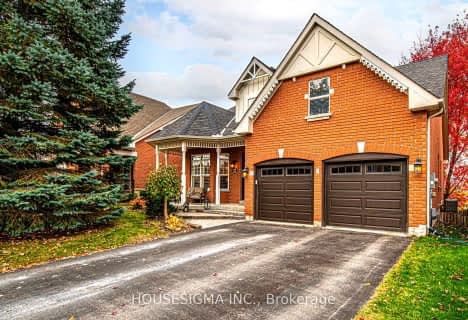
Goodwood Public School
Elementary: Public
9.82 km
St Joseph Catholic School
Elementary: Catholic
1.06 km
Scott Central Public School
Elementary: Public
6.33 km
Uxbridge Public School
Elementary: Public
1.18 km
Quaker Village Public School
Elementary: Public
1.11 km
Joseph Gould Public School
Elementary: Public
1.75 km
ÉSC Pape-François
Secondary: Catholic
19.07 km
Brock High School
Secondary: Public
25.92 km
Brooklin High School
Secondary: Public
21.43 km
Port Perry High School
Secondary: Public
14.49 km
Uxbridge Secondary School
Secondary: Public
1.60 km
Stouffville District Secondary School
Secondary: Public
19.67 km














