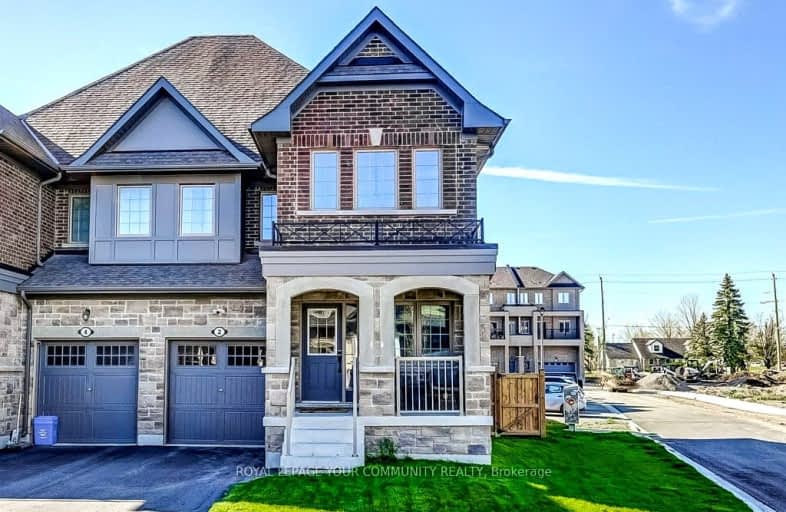Somewhat Walkable
- Some errands can be accomplished on foot.
53
/100
Somewhat Bikeable
- Most errands require a car.
32
/100

Greenbank Public School
Elementary: Public
9.55 km
St Joseph Catholic School
Elementary: Catholic
2.30 km
Scott Central Public School
Elementary: Public
8.02 km
Uxbridge Public School
Elementary: Public
1.49 km
Quaker Village Public School
Elementary: Public
2.27 km
Joseph Gould Public School
Elementary: Public
0.45 km
ÉSC Pape-François
Secondary: Catholic
19.76 km
Brock High School
Secondary: Public
25.92 km
Brooklin High School
Secondary: Public
20.16 km
Port Perry High School
Secondary: Public
12.77 km
Uxbridge Secondary School
Secondary: Public
0.40 km
Stouffville District Secondary School
Secondary: Public
20.36 km
-
Port Perry Park
15.21km -
Sunnyridge Park
Stouffville ON 18.65km -
Rupert Park
Stouffville ON 19.95km
-
BMO Bank of Montreal
Port Perry Plaza, Port Perry ON L9L 1H7 13.39km -
Scotiabank
5842 Main St, Stouffville ON L4A 2S8 19.94km -
Scotiabank
5600 Main St (Main St & Sandale Rd), Stouffville ON L4A 8B7 20.61km











