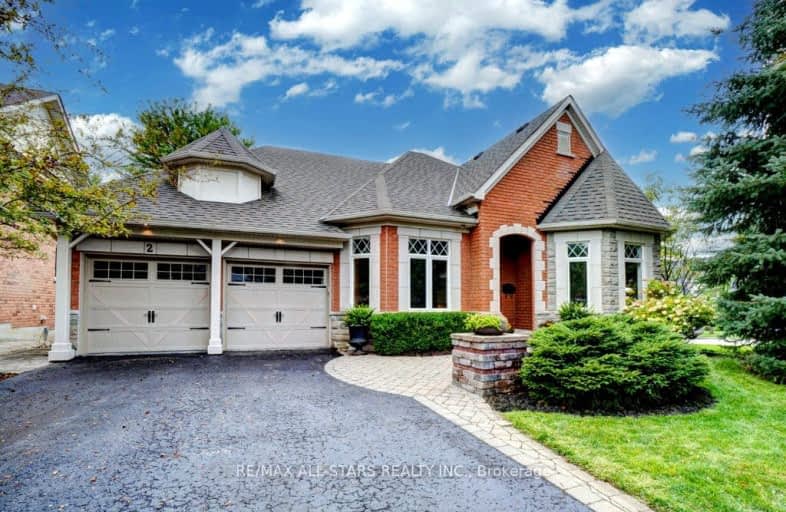Somewhat Walkable
- Some errands can be accomplished on foot.
58
/100
Somewhat Bikeable
- Most errands require a car.
25
/100

Goodwood Public School
Elementary: Public
9.00 km
St Joseph Catholic School
Elementary: Catholic
1.42 km
Scott Central Public School
Elementary: Public
7.70 km
Uxbridge Public School
Elementary: Public
0.58 km
Quaker Village Public School
Elementary: Public
1.33 km
Joseph Gould Public School
Elementary: Public
1.21 km
ÉSC Pape-François
Secondary: Catholic
18.14 km
Bill Hogarth Secondary School
Secondary: Public
24.66 km
Brooklin High School
Secondary: Public
19.73 km
Port Perry High School
Secondary: Public
13.68 km
Uxbridge Secondary School
Secondary: Public
1.21 km
Stouffville District Secondary School
Secondary: Public
18.75 km













