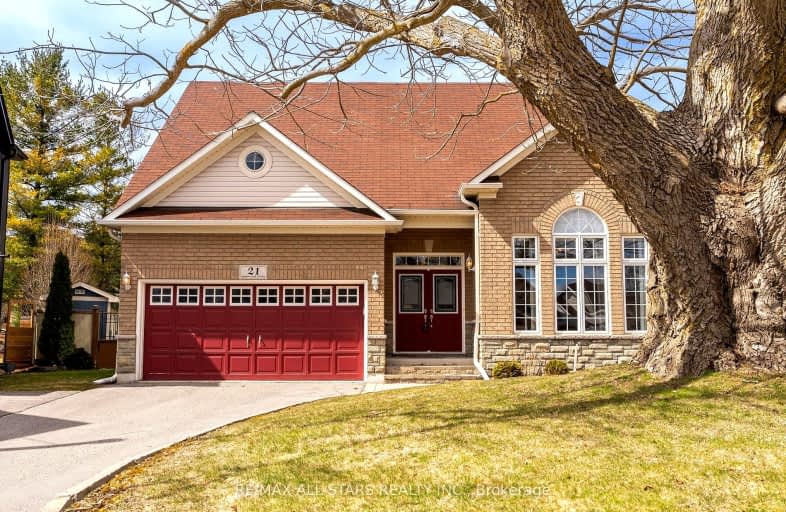Car-Dependent
- Almost all errands require a car.
0
/100

Goodwood Public School
Elementary: Public
8.35 km
St Joseph Catholic School
Elementary: Catholic
0.44 km
Scott Central Public School
Elementary: Public
6.42 km
Uxbridge Public School
Elementary: Public
1.10 km
Quaker Village Public School
Elementary: Public
0.38 km
Joseph Gould Public School
Elementary: Public
2.30 km
ÉSC Pape-François
Secondary: Catholic
17.59 km
Bill Hogarth Secondary School
Secondary: Public
24.44 km
Brooklin High School
Secondary: Public
20.82 km
Port Perry High School
Secondary: Public
15.04 km
Uxbridge Secondary School
Secondary: Public
2.21 km
Stouffville District Secondary School
Secondary: Public
18.20 km
-
Uxbridge Off Leash
Uxbridge ON 1.51km -
Elgin Park
180 Main St S, Uxbridge ON 1.73km -
Palmer Park
Port Perry ON 15.87km
-
TD Canada Trust ATM
230 Toronto St S (Elgin Park Dr.), Uxbridge ON L9P 0C4 1.07km -
BMO Bank of Montreal
Port Perry Plaza, Port Perry ON L9L 1H7 15.67km -
Scotiabank
5600 Main St (Main St & Sandale Rd), Stouffville ON L4A 8B7 18.38km













