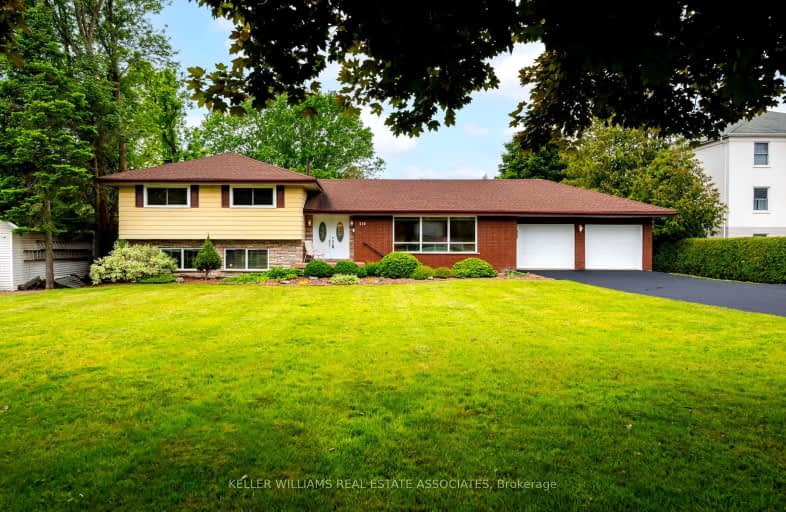Somewhat Walkable
- Some errands can be accomplished on foot.
68
/100
Somewhat Bikeable
- Most errands require a car.
36
/100

Goodwood Public School
Elementary: Public
10.31 km
St Joseph Catholic School
Elementary: Catholic
1.59 km
Scott Central Public School
Elementary: Public
6.89 km
Uxbridge Public School
Elementary: Public
1.26 km
Quaker Village Public School
Elementary: Public
1.61 km
Joseph Gould Public School
Elementary: Public
1.28 km
ÉSC Pape-François
Secondary: Catholic
19.54 km
Brock High School
Secondary: Public
25.65 km
Brooklin High School
Secondary: Public
21.15 km
Port Perry High School
Secondary: Public
13.86 km
Uxbridge Secondary School
Secondary: Public
1.13 km
Stouffville District Secondary School
Secondary: Public
20.15 km
-
Uxbridge Off Leash
Uxbridge ON 3.26km -
Apple Valley Park
Port Perry ON 14.69km -
Coultice Park
Whitchurch-Stouffville ON L4A 7X3 14.85km
-
TD Bank Financial Group
230 Toronto St S, Uxbridge ON L9P 0C4 2.11km -
BMO Bank of Montreal
Port Perry Plaza, Port Perry ON L9L 1H7 14.47km -
TD Canada Trust Branch and ATM
5887 Main St, Stouffville ON L4A 1N2 19.8km











