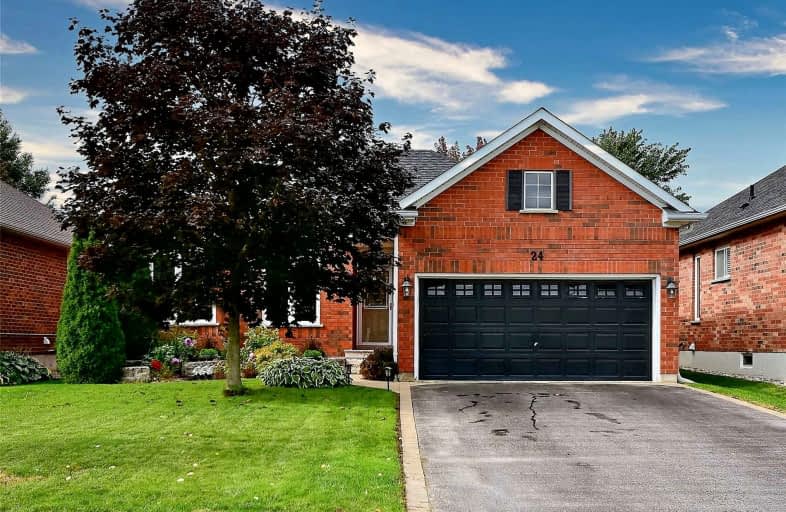
Goodwood Public School
Elementary: Public
10.14 km
St Joseph Catholic School
Elementary: Catholic
1.38 km
Scott Central Public School
Elementary: Public
6.63 km
Uxbridge Public School
Elementary: Public
1.22 km
Quaker Village Public School
Elementary: Public
1.41 km
Joseph Gould Public School
Elementary: Public
1.49 km
ÉSC Pape-François
Secondary: Catholic
19.37 km
Brock High School
Secondary: Public
25.72 km
Brooklin High School
Secondary: Public
21.30 km
Port Perry High School
Secondary: Public
14.13 km
Uxbridge Secondary School
Secondary: Public
1.33 km
Stouffville District Secondary School
Secondary: Public
19.98 km











