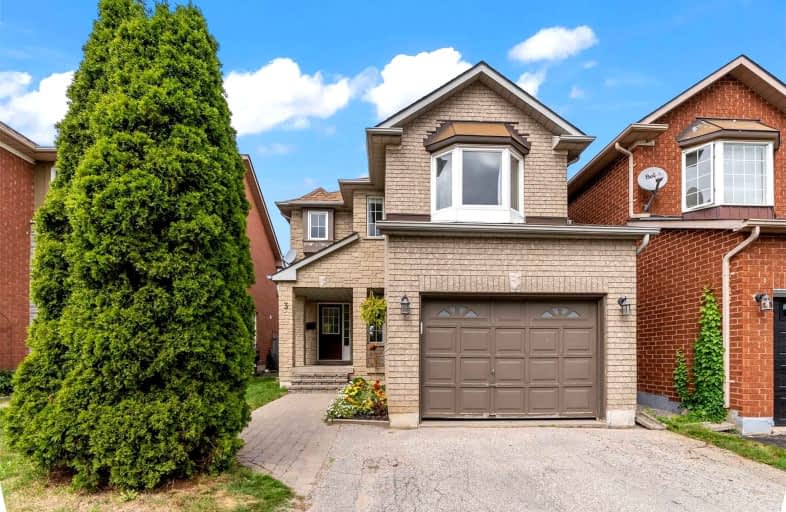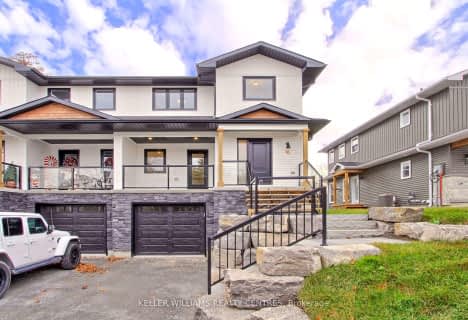
Goodwood Public School
Elementary: Public
10.68 km
St Joseph Catholic School
Elementary: Catholic
2.24 km
Scott Central Public School
Elementary: Public
7.82 km
Uxbridge Public School
Elementary: Public
1.50 km
Quaker Village Public School
Elementary: Public
2.22 km
Joseph Gould Public School
Elementary: Public
0.65 km
ÉSC Pape-François
Secondary: Catholic
19.85 km
Brock High School
Secondary: Public
25.73 km
Brooklin High School
Secondary: Public
20.42 km
Port Perry High School
Secondary: Public
12.93 km
Uxbridge Secondary School
Secondary: Public
0.55 km
Stouffville District Secondary School
Secondary: Public
20.46 km







