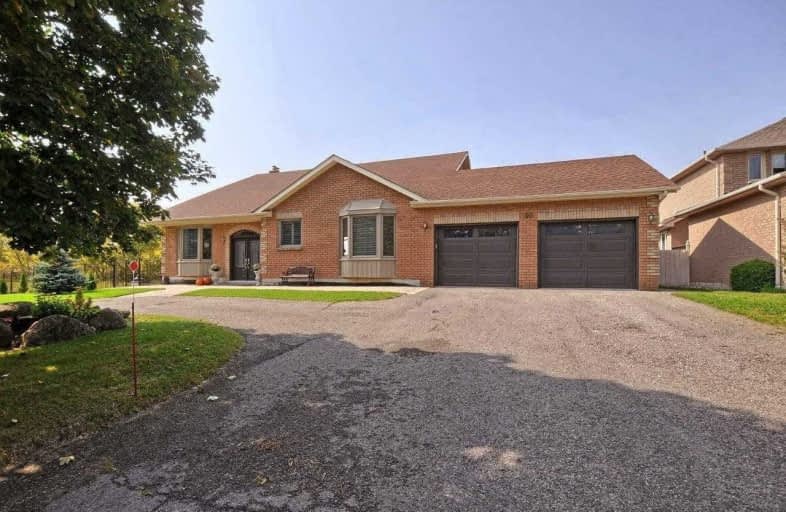
Goodwood Public School
Elementary: Public
9.85 km
St Joseph Catholic School
Elementary: Catholic
2.52 km
Scott Central Public School
Elementary: Public
8.73 km
Uxbridge Public School
Elementary: Public
1.56 km
Quaker Village Public School
Elementary: Public
2.45 km
Joseph Gould Public School
Elementary: Public
0.91 km
ÉSC Pape-François
Secondary: Catholic
18.88 km
Brooklin High School
Secondary: Public
19.01 km
Port Perry High School
Secondary: Public
12.49 km
Notre Dame Catholic Secondary School
Secondary: Catholic
24.91 km
Uxbridge Secondary School
Secondary: Public
1.05 km
Stouffville District Secondary School
Secondary: Public
19.49 km













