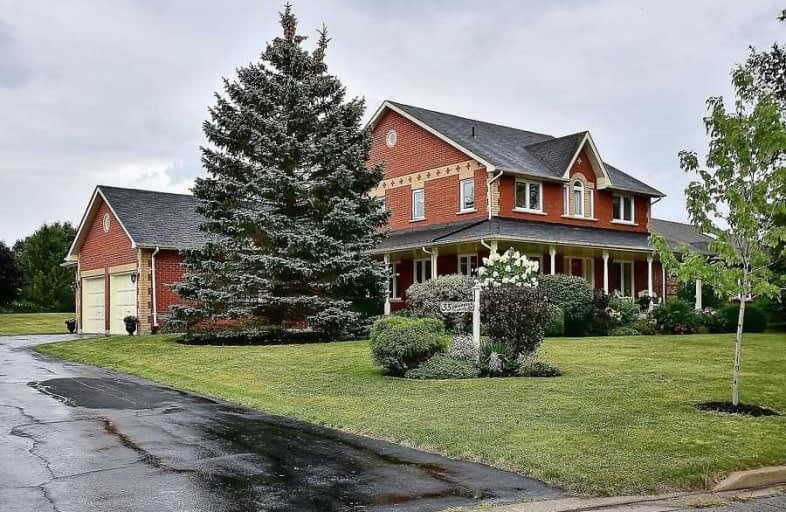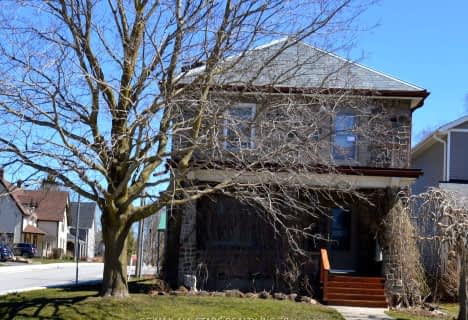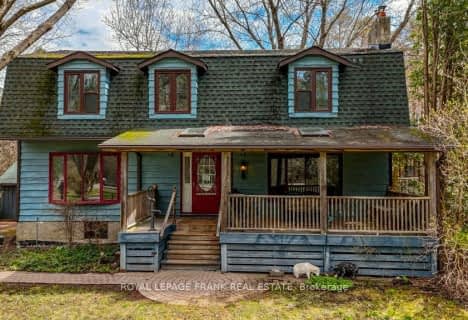
Goodwood Public School
Elementary: Public
8.31 km
St Joseph Catholic School
Elementary: Catholic
0.95 km
Scott Central Public School
Elementary: Public
7.09 km
Uxbridge Public School
Elementary: Public
0.89 km
Quaker Village Public School
Elementary: Public
0.86 km
Joseph Gould Public School
Elementary: Public
1.99 km
ÉSC Pape-François
Secondary: Catholic
17.50 km
Bill Hogarth Secondary School
Secondary: Public
24.19 km
Brooklin High School
Secondary: Public
20.14 km
Port Perry High School
Secondary: Public
14.52 km
Uxbridge Secondary School
Secondary: Public
1.95 km
Stouffville District Secondary School
Secondary: Public
18.11 km
$
$1,249,999
- 3 bath
- 4 bed
- 1500 sqft
7 Os James Hunt Court Court, Uxbridge, Ontario • L9P 0E3 • Uxbridge













