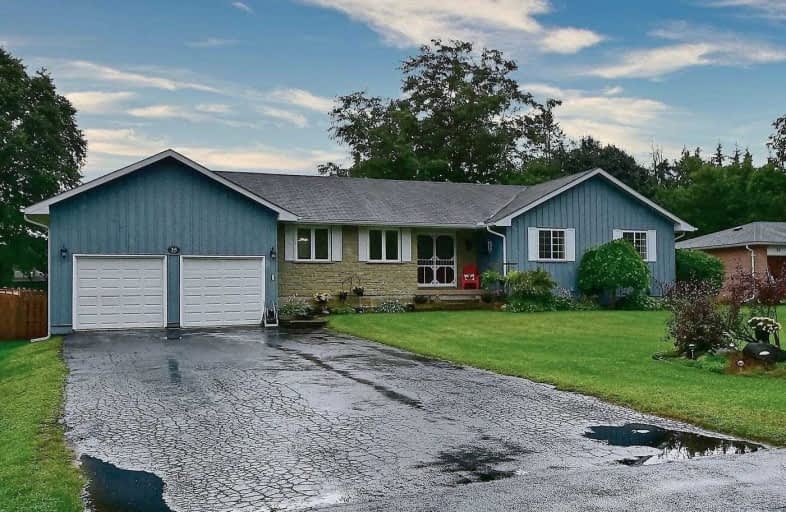
Goodwood Public School
Elementary: Public
9.67 km
St Joseph Catholic School
Elementary: Catholic
0.98 km
Scott Central Public School
Elementary: Public
6.74 km
Uxbridge Public School
Elementary: Public
0.73 km
Quaker Village Public School
Elementary: Public
0.98 km
Joseph Gould Public School
Elementary: Public
1.34 km
ÉSC Pape-François
Secondary: Catholic
18.90 km
Brock High School
Secondary: Public
26.23 km
Brooklin High School
Secondary: Public
20.96 km
Port Perry High School
Secondary: Public
14.17 km
Uxbridge Secondary School
Secondary: Public
1.20 km
Stouffville District Secondary School
Secondary: Public
19.51 km











