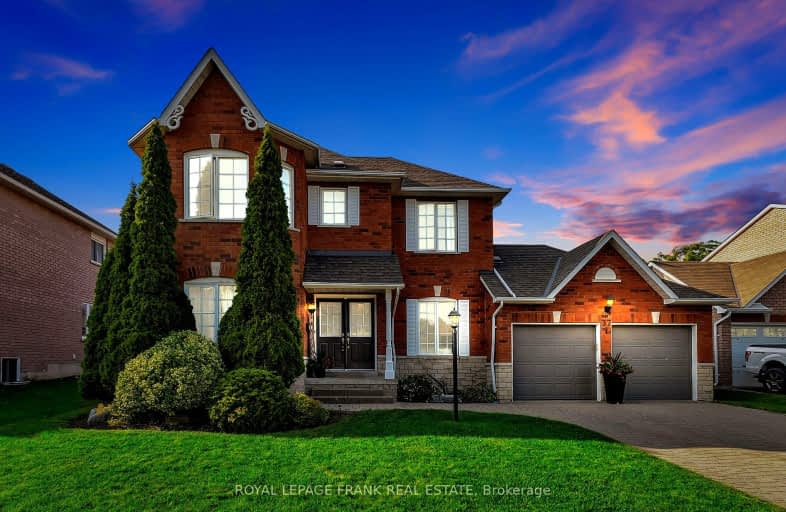Somewhat Walkable
- Some errands can be accomplished on foot.
57
/100
Somewhat Bikeable
- Most errands require a car.
38
/100

Goodwood Public School
Elementary: Public
10.43 km
St Joseph Catholic School
Elementary: Catholic
1.90 km
Scott Central Public School
Elementary: Public
7.48 km
Uxbridge Public School
Elementary: Public
1.24 km
Quaker Village Public School
Elementary: Public
1.88 km
Joseph Gould Public School
Elementary: Public
0.75 km
ÉSC Pape-François
Secondary: Catholic
19.63 km
Brock High School
Secondary: Public
25.80 km
Brooklin High School
Secondary: Public
20.63 km
Port Perry High School
Secondary: Public
13.30 km
Uxbridge Secondary School
Secondary: Public
0.60 km
Stouffville District Secondary School
Secondary: Public
20.24 km
-
Elgin Park
180 Main St S, Uxbridge ON 1.44km -
Reflection Park
Port Perry ON 13.73km -
Palmer Park
Port Perry ON 14.1km
-
Scotiabank
1 Douglas Rd, Uxbridge ON L9P 1S9 2.68km -
Scotiabank
1535 Hwy 7A, Port Perry ON L9L 1B5 12.45km -
CIBC
6311 Main St, Stouffville ON L4A 1G5 18.97km











