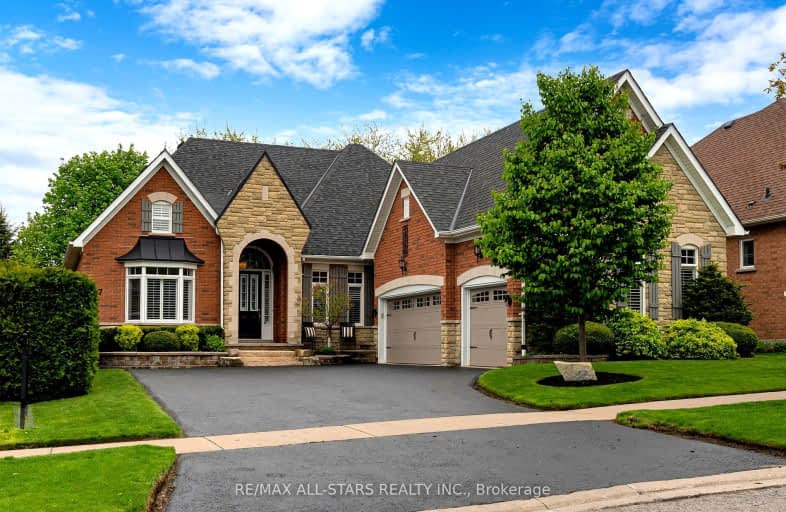Car-Dependent
- Most errands require a car.
45
/100
Somewhat Bikeable
- Most errands require a car.
26
/100

Goodwood Public School
Elementary: Public
9.08 km
St Joseph Catholic School
Elementary: Catholic
1.56 km
Scott Central Public School
Elementary: Public
7.83 km
Uxbridge Public School
Elementary: Public
0.69 km
Quaker Village Public School
Elementary: Public
1.48 km
Joseph Gould Public School
Elementary: Public
1.13 km
ÉSC Pape-François
Secondary: Catholic
18.21 km
Bill Hogarth Secondary School
Secondary: Public
24.69 km
Brooklin High School
Secondary: Public
19.62 km
Port Perry High School
Secondary: Public
13.53 km
Uxbridge Secondary School
Secondary: Public
1.15 km
Stouffville District Secondary School
Secondary: Public
18.82 km
-
Coultice Park
Whitchurch-Stouffville ON L4A 7X3 13.99km -
Palmer Park
Port Perry ON 14.37km -
Sunnyridge Park
Stouffville ON 17.1km
-
TD Bank Financial Group
230 Toronto St S, Uxbridge ON L9P 0C4 0.68km -
RBC Royal Bank
307 Toronto St S, Uxbridge ON L9P 0B4 1.42km -
President's Choice Financial ATM
323 Toronto St S, Uxbridge ON L9P 1N2 1.43km













