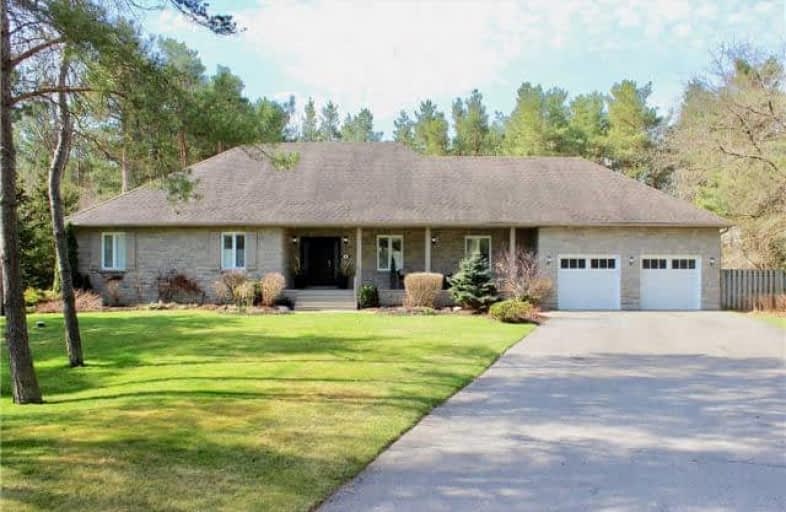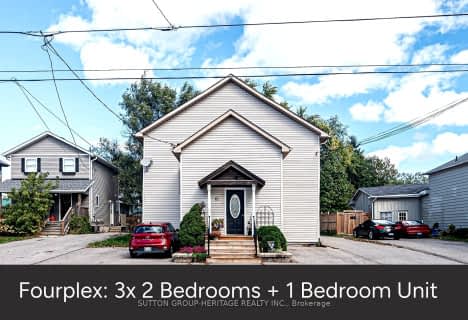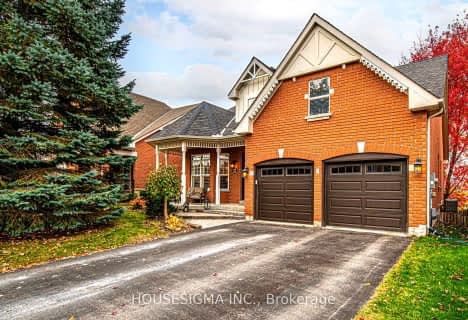
Goodwood Public School
Elementary: Public
10.79 km
St Joseph Catholic School
Elementary: Catholic
2.08 km
Scott Central Public School
Elementary: Public
7.11 km
Uxbridge Public School
Elementary: Public
1.69 km
Quaker Village Public School
Elementary: Public
2.09 km
Joseph Gould Public School
Elementary: Public
1.37 km
ÉSC Pape-François
Secondary: Catholic
20.02 km
Brock High School
Secondary: Public
25.24 km
Brooklin High School
Secondary: Public
21.23 km
Port Perry High School
Secondary: Public
13.58 km
Uxbridge Secondary School
Secondary: Public
1.23 km
Stouffville District Secondary School
Secondary: Public
20.62 km














