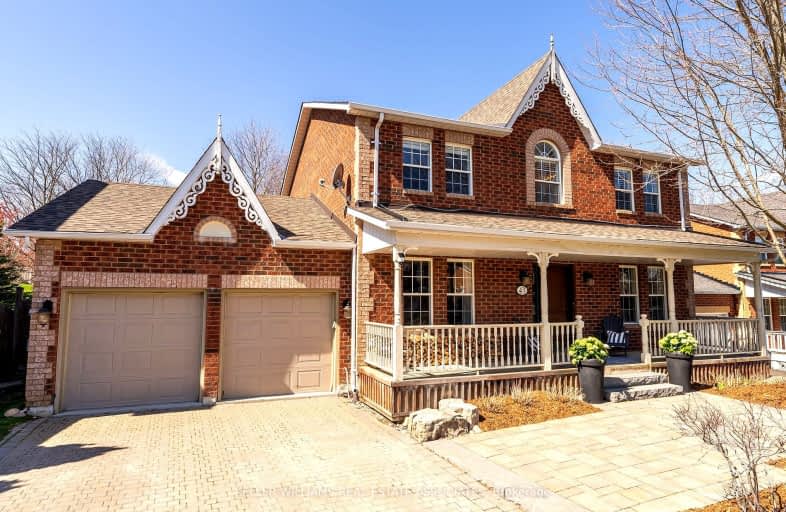Car-Dependent
- Almost all errands require a car.
21
/100
Somewhat Bikeable
- Most errands require a car.
30
/100

Goodwood Public School
Elementary: Public
9.18 km
St Joseph Catholic School
Elementary: Catholic
0.62 km
Scott Central Public School
Elementary: Public
5.84 km
Uxbridge Public School
Elementary: Public
1.36 km
Quaker Village Public School
Elementary: Public
0.71 km
Joseph Gould Public School
Elementary: Public
2.31 km
ÉSC Pape-François
Secondary: Catholic
18.43 km
Bill Hogarth Secondary School
Secondary: Public
25.39 km
Brooklin High School
Secondary: Public
21.62 km
Port Perry High School
Secondary: Public
15.15 km
Uxbridge Secondary School
Secondary: Public
2.18 km
Stouffville District Secondary School
Secondary: Public
19.03 km
-
Uxbridge Off Leash
Uxbridge ON 1.89km -
Elgin Park
180 Main St S, Uxbridge ON 2.14km -
Palmer Park Playground
Scugog ON L9L 1C4 15.98km
-
Cibc ATM
462 Paxton St, Port Perry ON L9L 1L9 14.94km -
CIBC
1805 Scugog St, Port Perry ON L9L 1J4 15.7km -
BMO Bank of Montreal
5842 Main St, Stouffville ON L4A 2S8 18.65km













