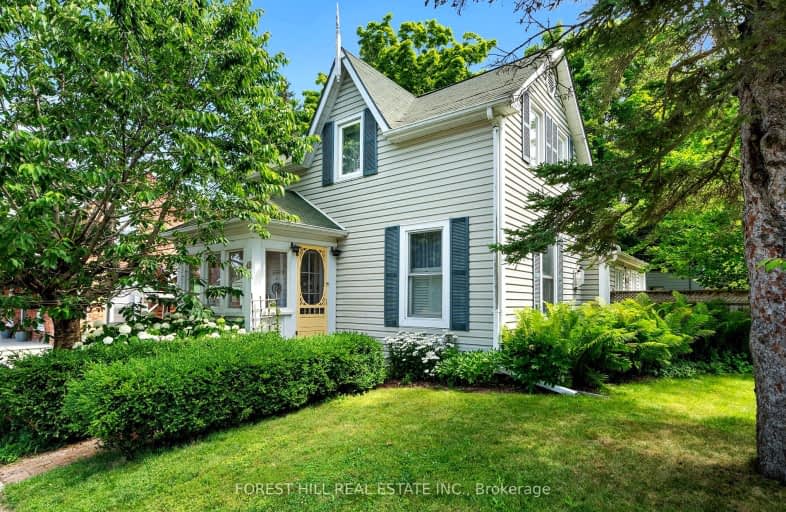Very Walkable
- Most errands can be accomplished on foot.
84
/100
Somewhat Bikeable
- Most errands require a car.
40
/100

Goodwood Public School
Elementary: Public
9.87 km
St Joseph Catholic School
Elementary: Catholic
1.66 km
Scott Central Public School
Elementary: Public
7.68 km
Uxbridge Public School
Elementary: Public
0.76 km
Quaker Village Public School
Elementary: Public
1.61 km
Joseph Gould Public School
Elementary: Public
0.45 km
ÉSC Pape-François
Secondary: Catholic
19.04 km
Brock High School
Secondary: Public
26.48 km
Brooklin High School
Secondary: Public
20.11 km
Port Perry High School
Secondary: Public
13.29 km
Uxbridge Secondary School
Secondary: Public
0.36 km
Stouffville District Secondary School
Secondary: Public
19.64 km
-
Uxbridge Off Leash
Uxbridge ON 3.35km -
Palmer Park
Port Perry ON 14.11km -
Coultice Park
Whitchurch-Stouffville ON L4A 7X3 14.67km
-
CIBC
49 Brock St W, Uxbridge ON L9P 1P5 0.41km -
Scotiabank
1535 Hwy 7A, Port Perry ON L9L 1B5 12.39km -
TD Bank Financial Group
165 Queen St, Port Perry ON L9L 1B8 13.98km












