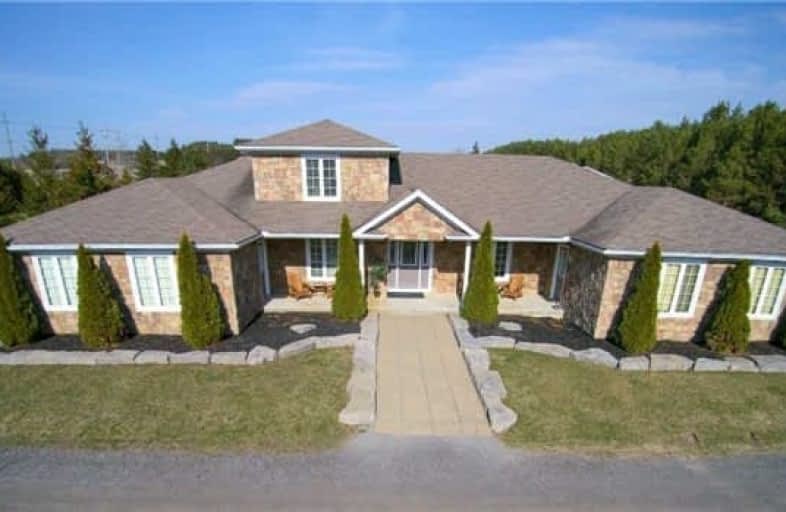
Goodwood Public School
Elementary: Public
9.71 km
St Joseph Catholic School
Elementary: Catholic
1.75 km
Scott Central Public School
Elementary: Public
7.89 km
Uxbridge Public School
Elementary: Public
0.79 km
Quaker Village Public School
Elementary: Public
1.69 km
Joseph Gould Public School
Elementary: Public
0.50 km
ÉSC Pape-François
Secondary: Catholic
18.85 km
Brooklin High School
Secondary: Public
19.82 km
Port Perry High School
Secondary: Public
13.19 km
Notre Dame Catholic Secondary School
Secondary: Catholic
25.56 km
Uxbridge Secondary School
Secondary: Public
0.51 km
Stouffville District Secondary School
Secondary: Public
19.46 km













