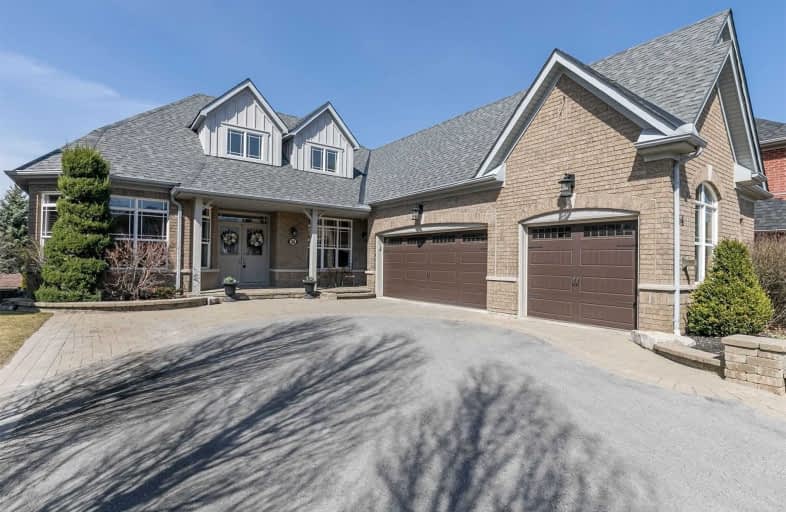
Goodwood Public School
Elementary: Public
8.94 km
St Joseph Catholic School
Elementary: Catholic
1.63 km
Scott Central Public School
Elementary: Public
7.91 km
Uxbridge Public School
Elementary: Public
0.82 km
Quaker Village Public School
Elementary: Public
1.54 km
Joseph Gould Public School
Elementary: Public
1.28 km
ÉSC Pape-François
Secondary: Catholic
18.06 km
Bill Hogarth Secondary School
Secondary: Public
24.52 km
Brooklin High School
Secondary: Public
19.50 km
Port Perry High School
Secondary: Public
13.55 km
Uxbridge Secondary School
Secondary: Public
1.31 km
Stouffville District Secondary School
Secondary: Public
18.67 km














