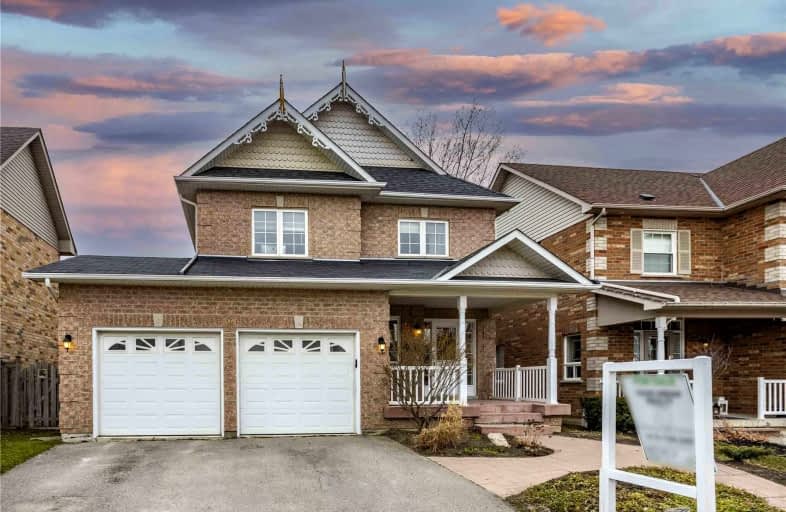
Video Tour

Goodwood Public School
Elementary: Public
10.40 km
St Joseph Catholic School
Elementary: Catholic
2.30 km
Scott Central Public School
Elementary: Public
8.20 km
Uxbridge Public School
Elementary: Public
1.40 km
Quaker Village Public School
Elementary: Public
2.25 km
Joseph Gould Public School
Elementary: Public
0.20 km
ÉSC Pape-François
Secondary: Catholic
19.52 km
Brock High School
Secondary: Public
26.25 km
Brooklin High School
Secondary: Public
19.85 km
Port Perry High School
Secondary: Public
12.68 km
Uxbridge Secondary School
Secondary: Public
0.30 km
Stouffville District Secondary School
Secondary: Public
20.13 km













