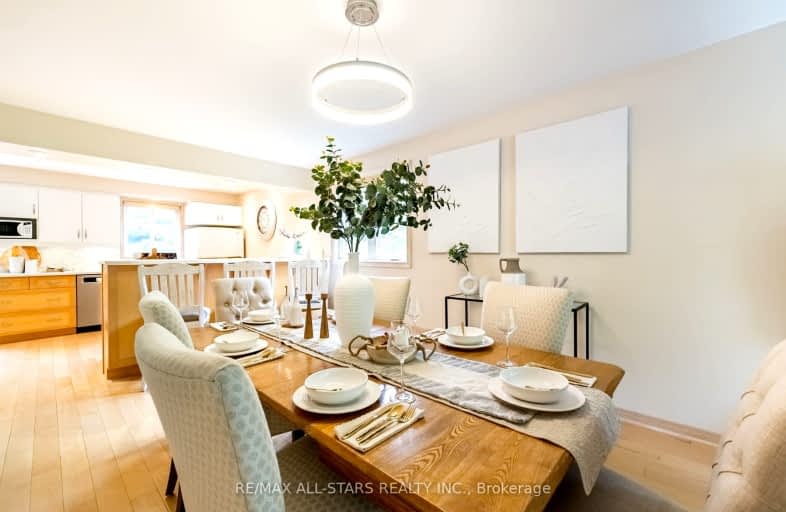
Video Tour
Car-Dependent
- Almost all errands require a car.
16
/100
Somewhat Bikeable
- Most errands require a car.
32
/100

Goodwood Public School
Elementary: Public
9.82 km
St Joseph Catholic School
Elementary: Catholic
2.27 km
Scott Central Public School
Elementary: Public
8.45 km
Uxbridge Public School
Elementary: Public
1.30 km
Quaker Village Public School
Elementary: Public
2.20 km
Joseph Gould Public School
Elementary: Public
0.67 km
ÉSC Pape-François
Secondary: Catholic
18.89 km
Brooklin High School
Secondary: Public
19.28 km
Port Perry High School
Secondary: Public
12.70 km
Notre Dame Catholic Secondary School
Secondary: Catholic
25.14 km
Uxbridge Secondary School
Secondary: Public
0.80 km
Stouffville District Secondary School
Secondary: Public
19.50 km
-
Uxbridge Rotary Skate Park
322 Main St N, Uxbridge ON L9P 1R6 2.71km -
Sunnyridge Park
Stouffville ON 17.72km -
Rupert Park
Stouffville ON 19.1km
-
CIBC
49 Brock St W, Uxbridge ON L9P 1P5 1.2km -
RBC Royal Bank
307 Toronto St S, Uxbridge ON L9P 0B4 2.18km -
Scotiabank
1535 Hwy 7A, Port Perry ON L9L 1B5 11.75km










