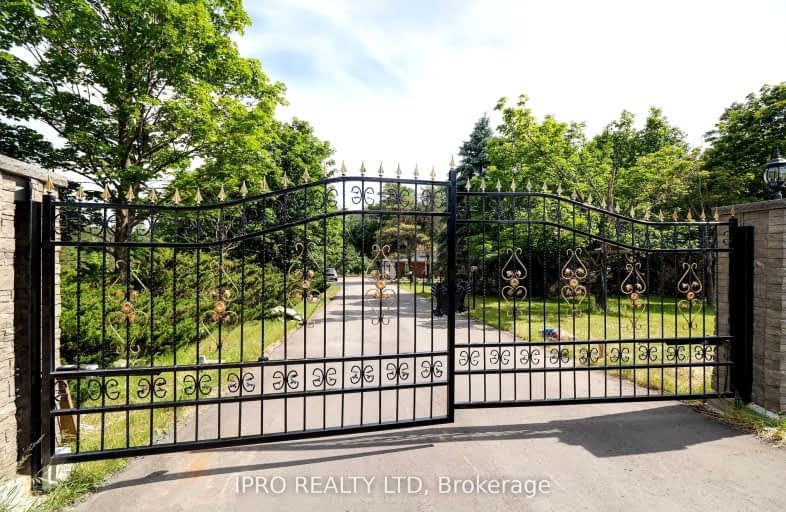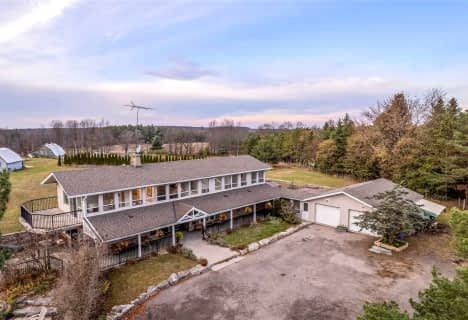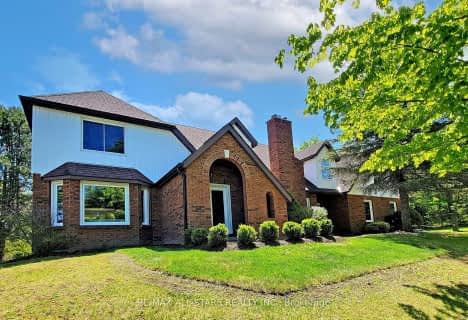Car-Dependent
- Almost all errands require a car.
Somewhat Bikeable
- Almost all errands require a car.

Claremont Public School
Elementary: PublicGoodwood Public School
Elementary: PublicSt Joseph Catholic School
Elementary: CatholicUxbridge Public School
Elementary: PublicQuaker Village Public School
Elementary: PublicJoseph Gould Public School
Elementary: PublicÉSC Pape-François
Secondary: CatholicBrooklin High School
Secondary: PublicPort Perry High School
Secondary: PublicNotre Dame Catholic Secondary School
Secondary: CatholicUxbridge Secondary School
Secondary: PublicStouffville District Secondary School
Secondary: Public-
Uxbridge Off Leash
Uxbridge ON 6.66km -
Sunnyridge Park
Stouffville ON 13.67km -
Palmer Park
Port Perry ON 14.35km
-
Scotiabank
1535 Hwy 7A, Port Perry ON L9L 1B5 12.19km -
BMO Bank of Montreal
1894 Scugog St, Port Perry ON L9L 1H7 14.5km -
President's Choice Financial ATM
1893 Scugog St, Port Perry ON L9L 1H9 14.56km
- 5 bath
- 4 bed
- 5000 sqft
674 Regional Road 21 Road, Uxbridge, Ontario • L9P 1R4 • Rural Uxbridge









