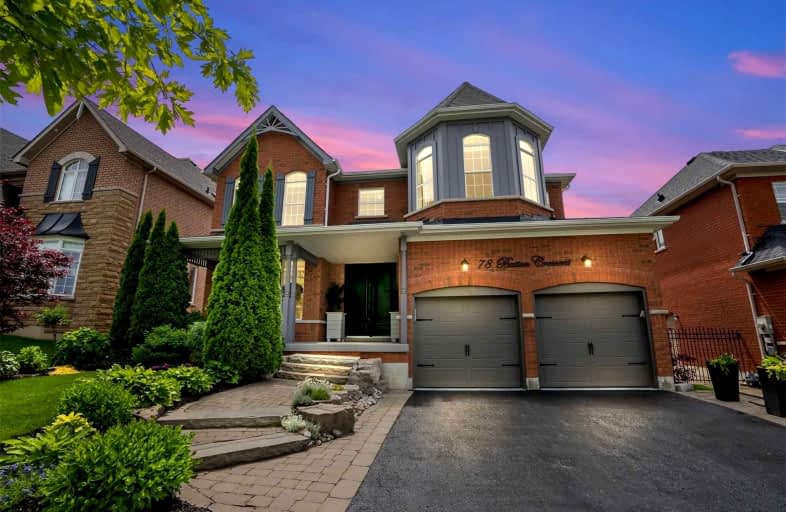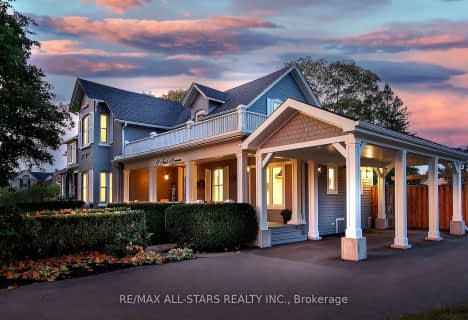
Goodwood Public School
Elementary: Public
8.73 km
St Joseph Catholic School
Elementary: Catholic
1.63 km
Scott Central Public School
Elementary: Public
7.90 km
Uxbridge Public School
Elementary: Public
0.93 km
Quaker Village Public School
Elementary: Public
1.54 km
Joseph Gould Public School
Elementary: Public
1.49 km
ÉSC Pape-François
Secondary: Catholic
17.85 km
Bill Hogarth Secondary School
Secondary: Public
24.32 km
Brooklin High School
Secondary: Public
19.44 km
Port Perry High School
Secondary: Public
13.67 km
Uxbridge Secondary School
Secondary: Public
1.52 km
Stouffville District Secondary School
Secondary: Public
18.46 km














