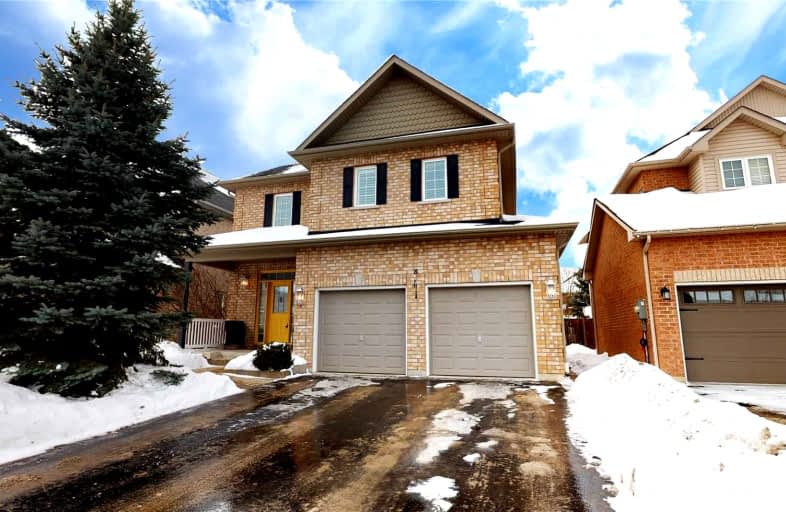
3D Walkthrough

Greenbank Public School
Elementary: Public
9.48 km
St Joseph Catholic School
Elementary: Catholic
2.71 km
Scott Central Public School
Elementary: Public
8.74 km
Uxbridge Public School
Elementary: Public
1.76 km
Quaker Village Public School
Elementary: Public
2.66 km
Joseph Gould Public School
Elementary: Public
0.67 km
ÉSC Pape-François
Secondary: Catholic
19.50 km
Brooklin High School
Secondary: Public
19.31 km
Port Perry High School
Secondary: Public
12.23 km
Notre Dame Catholic Secondary School
Secondary: Catholic
25.40 km
Uxbridge Secondary School
Secondary: Public
0.82 km
Stouffville District Secondary School
Secondary: Public
20.11 km










