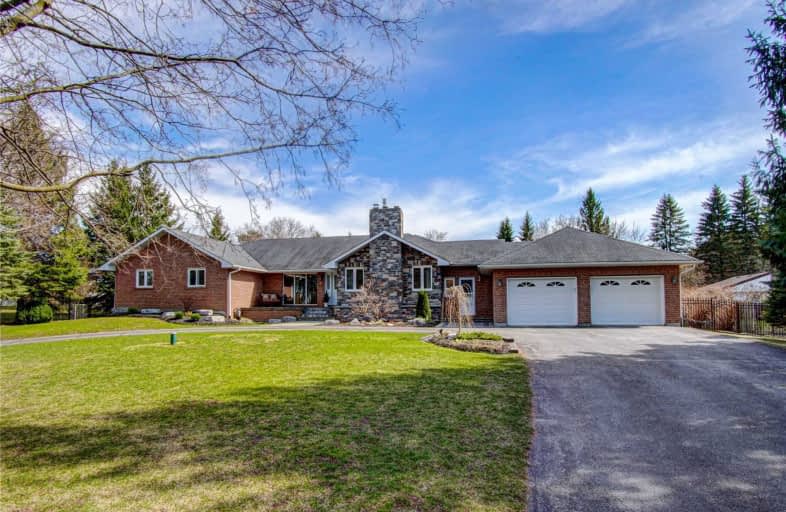
Goodwood Public School
Elementary: Public
10.64 km
St Joseph Catholic School
Elementary: Catholic
1.88 km
Scott Central Public School
Elementary: Public
6.47 km
Uxbridge Public School
Elementary: Public
1.82 km
Quaker Village Public School
Elementary: Public
1.93 km
Joseph Gould Public School
Elementary: Public
1.89 km
ÉSC Pape-François
Secondary: Catholic
19.89 km
Brock High School
Secondary: Public
25.14 km
Brooklin High School
Secondary: Public
21.77 km
Port Perry High School
Secondary: Public
14.20 km
Uxbridge Secondary School
Secondary: Public
1.73 km
Stouffville District Secondary School
Secondary: Public
20.49 km














