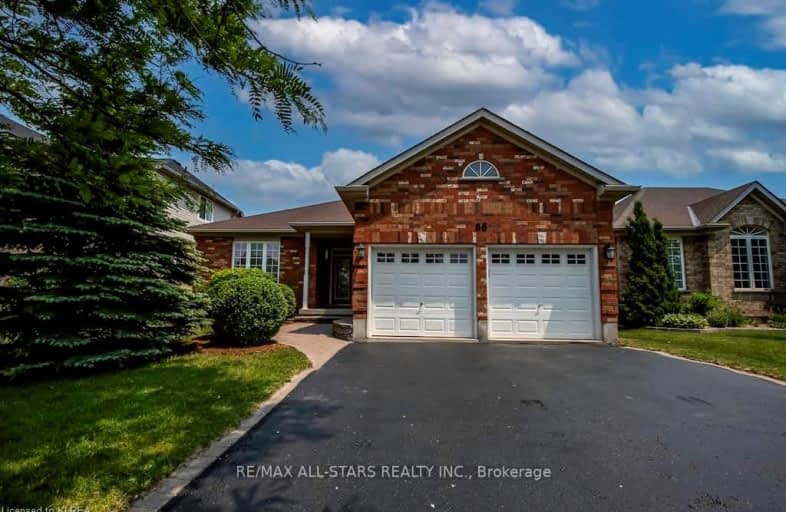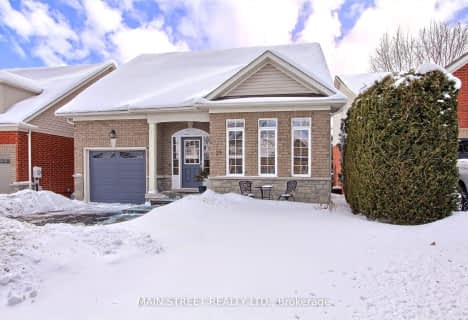Car-Dependent
- Almost all errands require a car.
3
/100
Somewhat Bikeable
- Most errands require a car.
31
/100

Goodwood Public School
Elementary: Public
10.12 km
St Joseph Catholic School
Elementary: Catholic
1.36 km
Scott Central Public School
Elementary: Public
6.58 km
Uxbridge Public School
Elementary: Public
1.24 km
Quaker Village Public School
Elementary: Public
1.39 km
Joseph Gould Public School
Elementary: Public
1.53 km
ÉSC Pape-François
Secondary: Catholic
19.36 km
Brock High School
Secondary: Public
25.72 km
Brooklin High School
Secondary: Public
21.34 km
Port Perry High School
Secondary: Public
14.18 km
Uxbridge Secondary School
Secondary: Public
1.38 km
Stouffville District Secondary School
Secondary: Public
19.97 km
-
Apple Valley Park
Port Perry ON 15.02km -
Port Perry Park
16.59km -
Sunnyridge Park
Stouffville ON 18.4km
-
Laurentian Bank of Canada
1 Brock St W, Uxbridge ON L9P 1P6 0.98km -
BMO Bank of Montreal
Port Perry Plaza, Port Perry ON L9L 1H7 14.8km -
Scotiabank
5842 Main St, Stouffville ON L4A 2S8 19.52km














