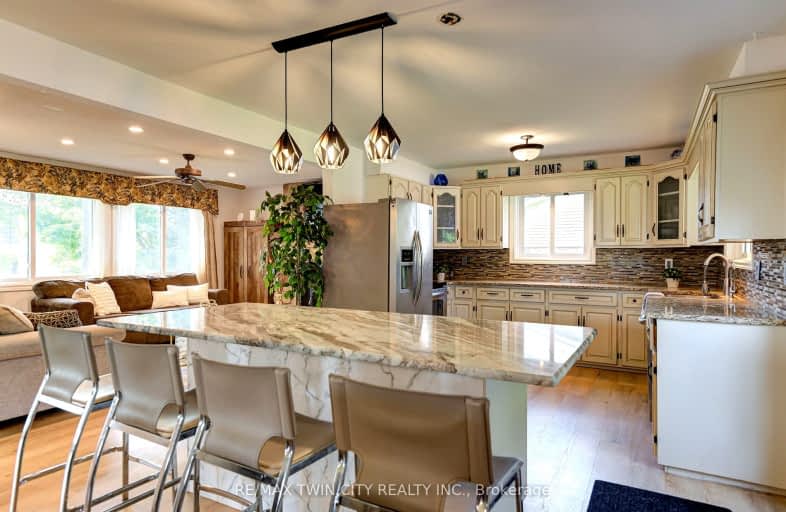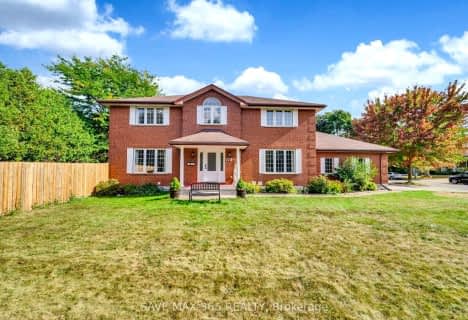Car-Dependent
- Most errands require a car.
Some Transit
- Most errands require a car.
Bikeable
- Some errands can be accomplished on bike.

Lexington Public School
Elementary: PublicSandowne Public School
Elementary: PublicMillen Woods Public School
Elementary: PublicSt Matthew Catholic Elementary School
Elementary: CatholicSt Luke Catholic Elementary School
Elementary: CatholicLester B Pearson PS Public School
Elementary: PublicRosemount - U Turn School
Secondary: PublicSt David Catholic Secondary School
Secondary: CatholicKitchener Waterloo Collegiate and Vocational School
Secondary: PublicBluevale Collegiate Institute
Secondary: PublicWaterloo Collegiate Institute
Secondary: PublicCameron Heights Collegiate Institute
Secondary: Public-
Auburn Park
316 Auburn Dr, Waterloo ON 1.02km -
Breithaupt Centre
1000 Kiwanis Park Dr, Waterloo ON N2K 3N8 1.3km -
Kiwanis dog park
Kitchener ON 1.58km
-
Scotiabank
425 University Ave E, Waterloo ON N2K 4C9 1.49km -
President's Choice Financial ATM
555 Davenport Rd, Waterloo ON N2L 6L2 2.35km -
President's Choice Financial ATM
555 Davenport Rd, Waterloo ON N2L 6L2 2.36km
















