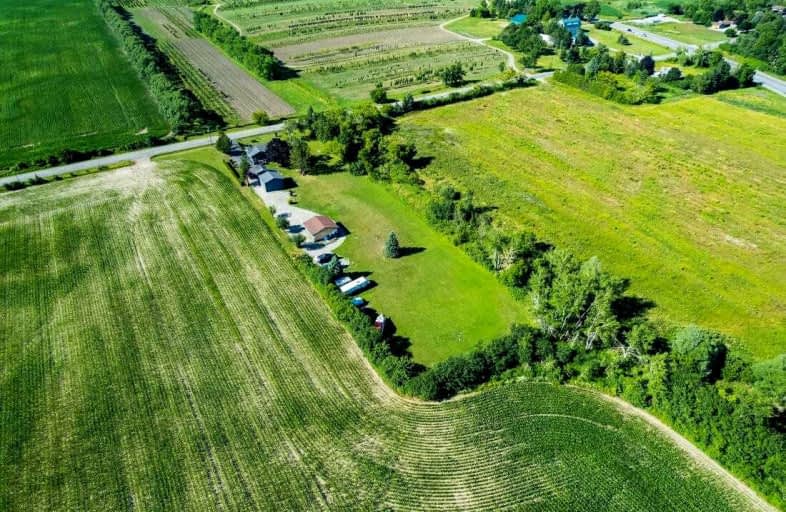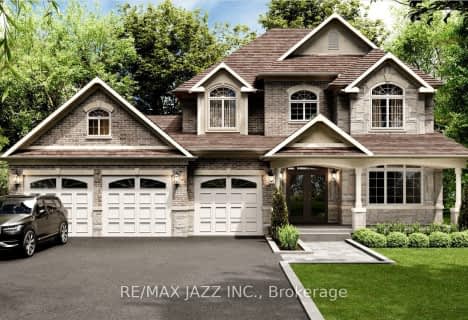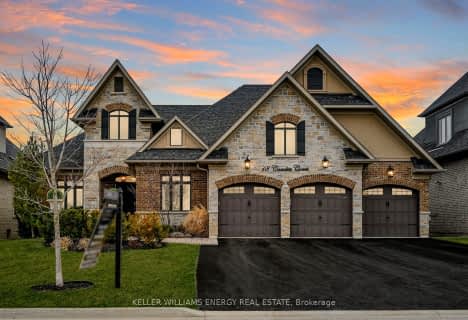
St Leo Catholic School
Elementary: Catholic
2.98 km
Meadowcrest Public School
Elementary: Public
3.50 km
St Bridget Catholic School
Elementary: Catholic
3.23 km
Winchester Public School
Elementary: Public
3.30 km
Brooklin Village Public School
Elementary: Public
2.31 km
Chris Hadfield P.S. (Elementary)
Elementary: Public
3.03 km
ÉSC Saint-Charles-Garnier
Secondary: Catholic
7.98 km
Brooklin High School
Secondary: Public
2.63 km
All Saints Catholic Secondary School
Secondary: Catholic
10.49 km
Father Leo J Austin Catholic Secondary School
Secondary: Catholic
8.86 km
Donald A Wilson Secondary School
Secondary: Public
10.69 km
Sinclair Secondary School
Secondary: Public
7.97 km
$
$2,799,000
- 5 bath
- 4 bed
- 3000 sqft
7411 Cochrane Street North, Whitby, Ontario • L1M 1R1 • Rural Whitby
$
$2,399,000
- 4 bath
- 4 bed
- 3500 sqft
569 Columbus Road East, Whitby, Ontario • L1M 1Z6 • Rural Whitby









