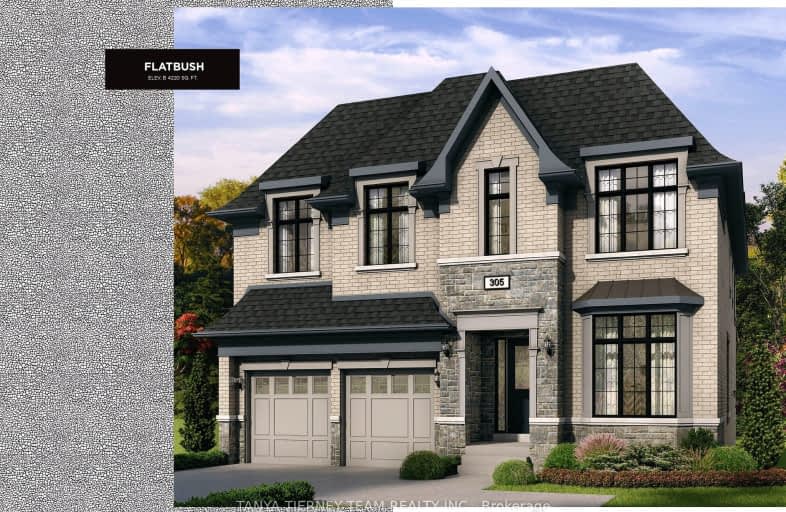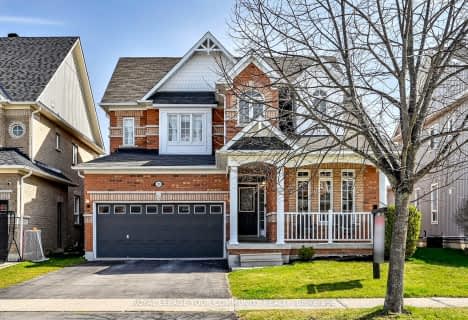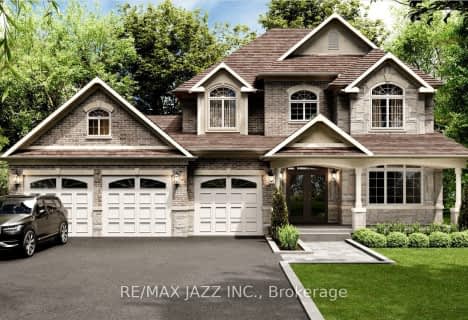Car-Dependent
- Almost all errands require a car.
Some Transit
- Most errands require a car.
Somewhat Bikeable
- Most errands require a car.

St Leo Catholic School
Elementary: CatholicMeadowcrest Public School
Elementary: PublicSt Bridget Catholic School
Elementary: CatholicWinchester Public School
Elementary: PublicBrooklin Village Public School
Elementary: PublicChris Hadfield P.S. (Elementary)
Elementary: PublicÉSC Saint-Charles-Garnier
Secondary: CatholicBrooklin High School
Secondary: PublicAll Saints Catholic Secondary School
Secondary: CatholicFather Leo J Austin Catholic Secondary School
Secondary: CatholicDonald A Wilson Secondary School
Secondary: PublicSinclair Secondary School
Secondary: Public-
Carson Park
Brooklin ON 0.8km -
Brooklin Memorial Park
Whitby ON 1.24km -
Cachet Park
140 Cachet Blvd, Whitby ON 1.93km
-
Scotiabank
3 Winchester Rd E, Whitby ON L1M 2J7 1.23km -
TD Bank Financial Group
110 Taunton Rd W, Whitby ON L1R 3H8 5.36km -
Localcoin Bitcoin ATM - Dryden Variety
3555 Thickson Rd N, Whitby ON L1R 2H1 6.44km
- 5 bath
- 4 bed
- 3000 sqft
7411 Cochrane Street North, Whitby, Ontario • L1M 1R1 • Rural Whitby
- 4 bath
- 4 bed
- 3500 sqft
569 Columbus Road East, Whitby, Ontario • L1M 1Z6 • Rural Whitby














