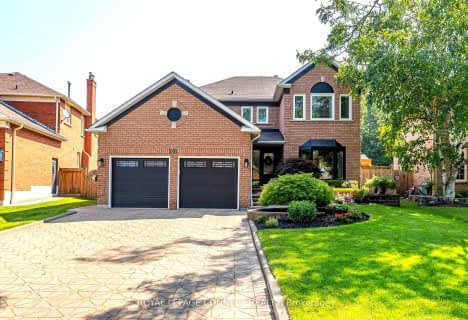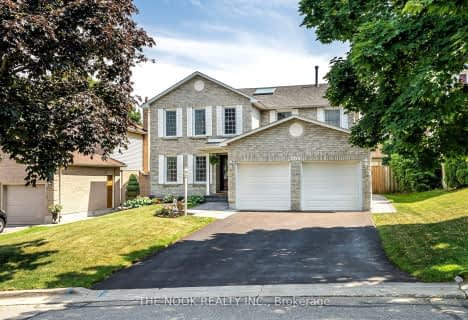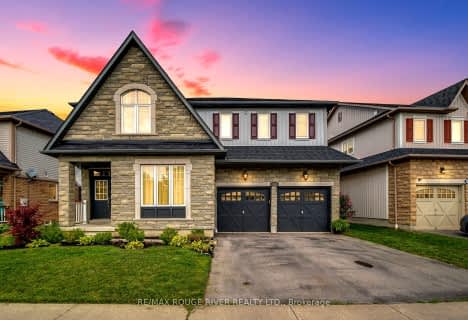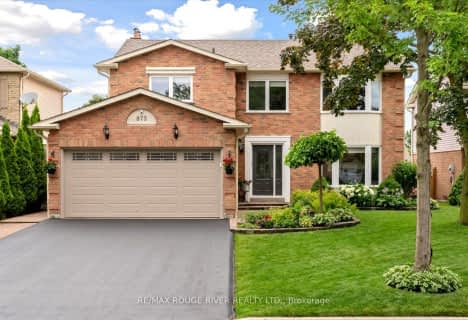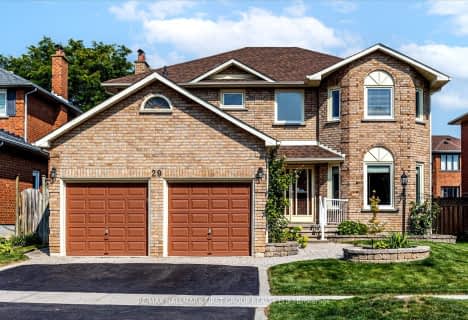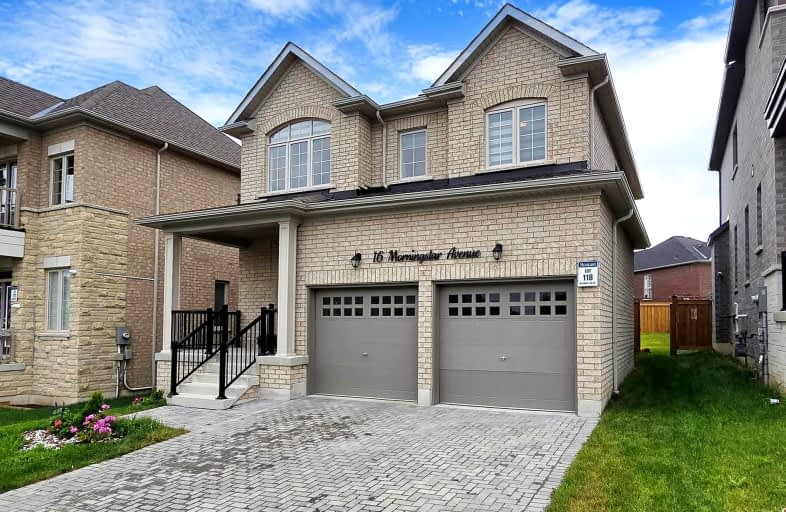
Somewhat Walkable
- Some errands can be accomplished on foot.
Some Transit
- Most errands require a car.
Somewhat Bikeable
- Most errands require a car.

St Bernard Catholic School
Elementary: CatholicFallingbrook Public School
Elementary: PublicGlen Dhu Public School
Elementary: PublicSir Samuel Steele Public School
Elementary: PublicJohn Dryden Public School
Elementary: PublicSt Mark the Evangelist Catholic School
Elementary: CatholicFather Donald MacLellan Catholic Sec Sch Catholic School
Secondary: CatholicÉSC Saint-Charles-Garnier
Secondary: CatholicMonsignor Paul Dwyer Catholic High School
Secondary: CatholicAnderson Collegiate and Vocational Institute
Secondary: PublicFather Leo J Austin Catholic Secondary School
Secondary: CatholicSinclair Secondary School
Secondary: Public-
Cullen Central Park
Whitby ON 2.94km -
Limerick Park
Donegal Ave, Oshawa ON 4.41km -
Peel Park
Burns St (Athol St), Whitby ON 4.58km
-
RBC Royal Bank
480 Taunton Rd E (Baldwin), Whitby ON L1N 5R5 1.97km -
CIBC
500 Rossland Rd W (Stevenson rd), Oshawa ON L1J 3H2 3.27km -
TD Bank Financial Group
80 Thickson Rd N (Nichol Ave), Whitby ON L1N 3R1 3.68km
- 3 bath
- 4 bed
29 William Stephenson Drive, Whitby, Ontario • L1N 8K7 • Blue Grass Meadows
- 3 bath
- 4 bed
- 2000 sqft
12 Robert Attersley Drive East, Whitby, Ontario • L1R 3E3 • Taunton North
- 4 bath
- 4 bed
- 3000 sqft
1 Mountainside Crescent, Whitby, Ontario • L1R 0P5 • Rolling Acres





