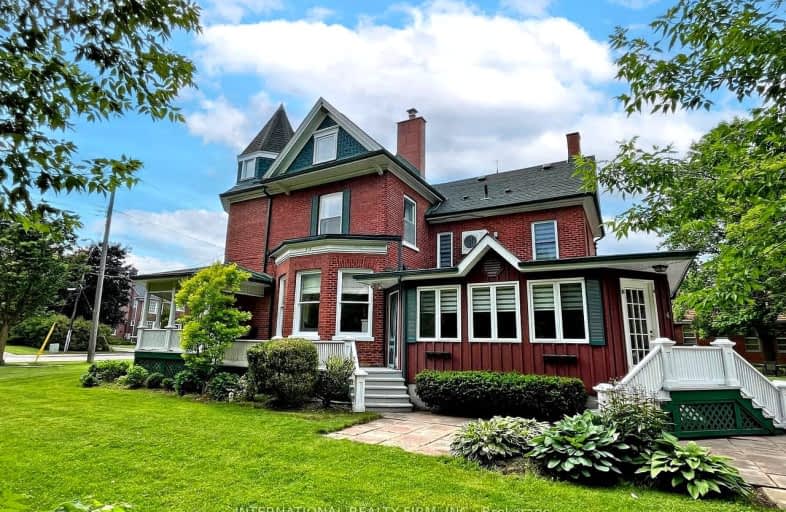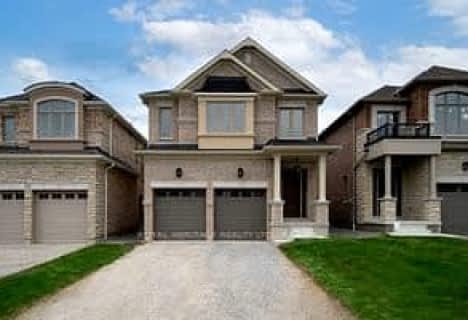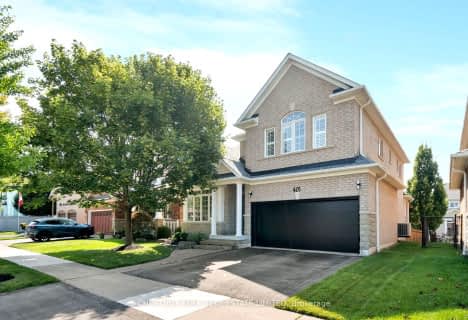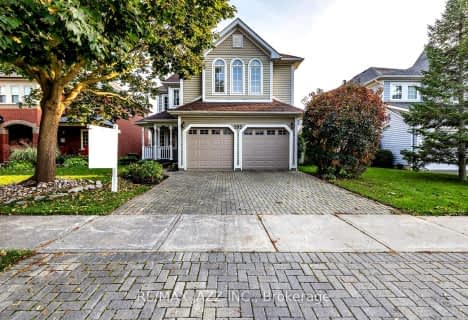
Video Tour
Very Walkable
- Most errands can be accomplished on foot.
78
/100
Some Transit
- Most errands require a car.
29
/100
Somewhat Bikeable
- Most errands require a car.
45
/100

St Leo Catholic School
Elementary: Catholic
1.17 km
Meadowcrest Public School
Elementary: Public
0.51 km
St Bridget Catholic School
Elementary: Catholic
1.44 km
Winchester Public School
Elementary: Public
0.90 km
Brooklin Village Public School
Elementary: Public
1.71 km
Chris Hadfield P.S. (Elementary)
Elementary: Public
1.17 km
ÉSC Saint-Charles-Garnier
Secondary: Catholic
4.22 km
Brooklin High School
Secondary: Public
1.15 km
All Saints Catholic Secondary School
Secondary: Catholic
6.76 km
Father Leo J Austin Catholic Secondary School
Secondary: Catholic
5.18 km
Donald A Wilson Secondary School
Secondary: Public
6.96 km
Sinclair Secondary School
Secondary: Public
4.31 km
-
Cochrane Street Off Leash Dog Park
2.38km -
Folkstone Park
444 McKinney Dr (at Robert Attersley Dr E), Whitby ON 3.7km -
Darren Park
75 Darren Ave, Whitby ON 4.87km
-
TD Canada Trust Branch and ATM
12 Winchester Rd E, Brooklin ON L1M 1B3 0.26km -
RBC Royal Bank ATM
520 Winchester Rd E, Whitby ON L1M 1X6 1.35km -
TD Bank Financial Group
110 Taunton Rd W, Whitby ON L1R 3H8 4.43km













