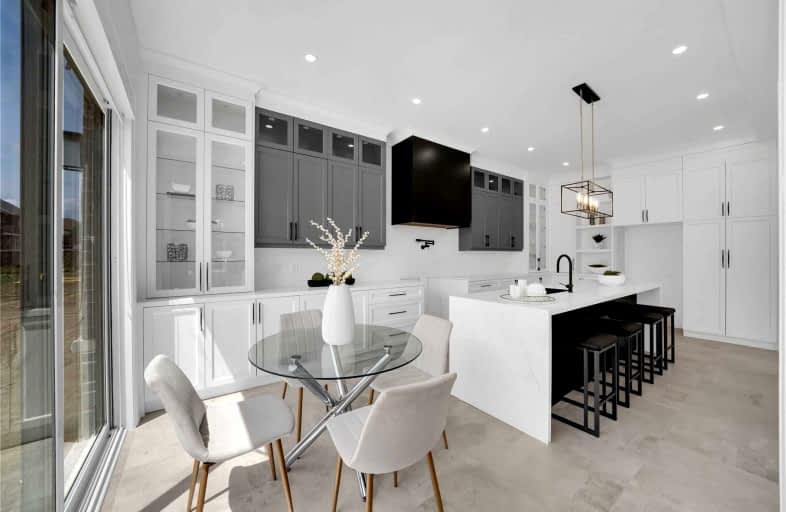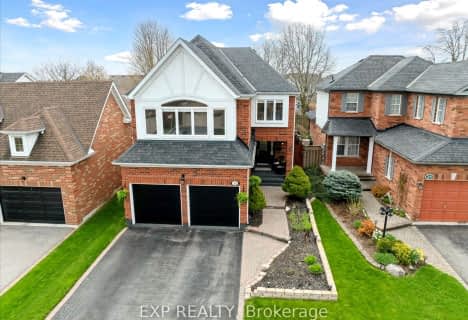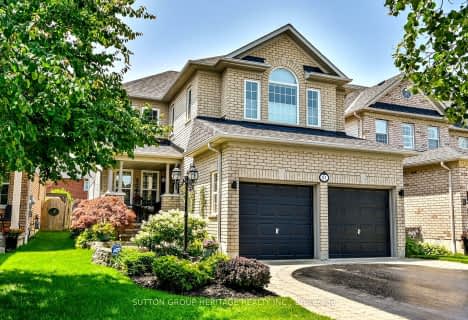
3D Walkthrough

ÉIC Saint-Charles-Garnier
Elementary: Catholic
0.74 km
Ormiston Public School
Elementary: Public
1.95 km
Fallingbrook Public School
Elementary: Public
1.82 km
St Matthew the Evangelist Catholic School
Elementary: Catholic
2.16 km
Jack Miner Public School
Elementary: Public
1.86 km
Robert Munsch Public School
Elementary: Public
0.40 km
ÉSC Saint-Charles-Garnier
Secondary: Catholic
0.75 km
Brooklin High School
Secondary: Public
4.61 km
All Saints Catholic Secondary School
Secondary: Catholic
3.31 km
Father Leo J Austin Catholic Secondary School
Secondary: Catholic
2.18 km
Donald A Wilson Secondary School
Secondary: Public
3.50 km
Sinclair Secondary School
Secondary: Public
1.62 km
$
$1,389,990
- 3 bath
- 4 bed
- 2000 sqft
Lot 3 Robert Attersley Drive East, Whitby, Ontario • L1R 0B6 • Taunton North













