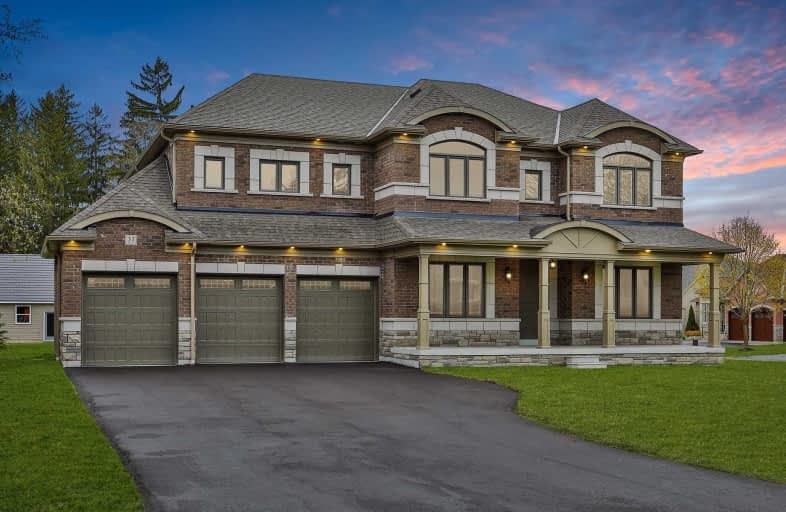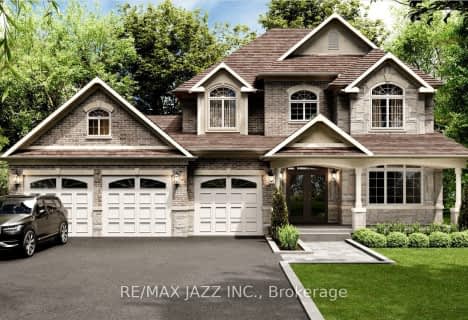
St Leo Catholic School
Elementary: Catholic
0.80 km
Meadowcrest Public School
Elementary: Public
0.69 km
St Bridget Catholic School
Elementary: Catholic
1.19 km
Winchester Public School
Elementary: Public
0.81 km
Brooklin Village Public School
Elementary: Public
1.02 km
Chris Hadfield P.S. (Elementary)
Elementary: Public
0.78 km
ÉSC Saint-Charles-Garnier
Secondary: Catholic
5.07 km
Brooklin High School
Secondary: Public
0.32 km
All Saints Catholic Secondary School
Secondary: Catholic
7.60 km
Father Leo J Austin Catholic Secondary School
Secondary: Catholic
6.01 km
Donald A Wilson Secondary School
Secondary: Public
7.80 km
Sinclair Secondary School
Secondary: Public
5.13 km
$
$2,399,000
- 4 bath
- 4 bed
- 3500 sqft
569 Columbus Road East, Whitby, Ontario • L1M 1Z6 • Rural Whitby











