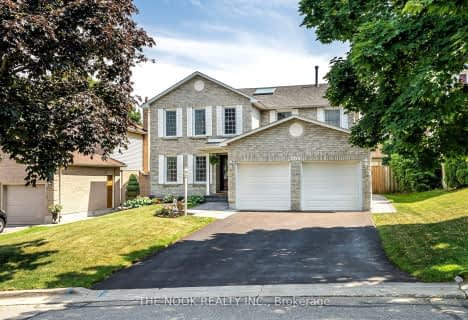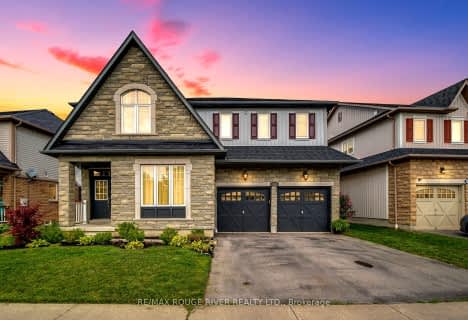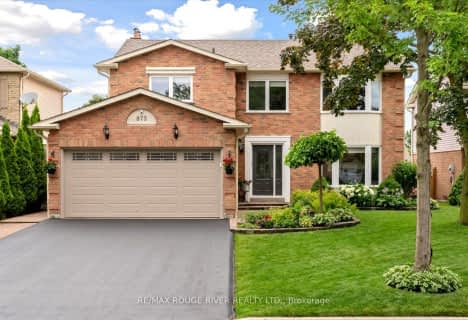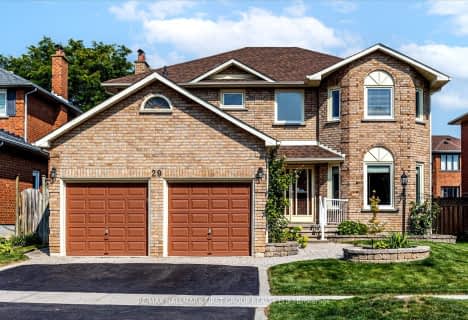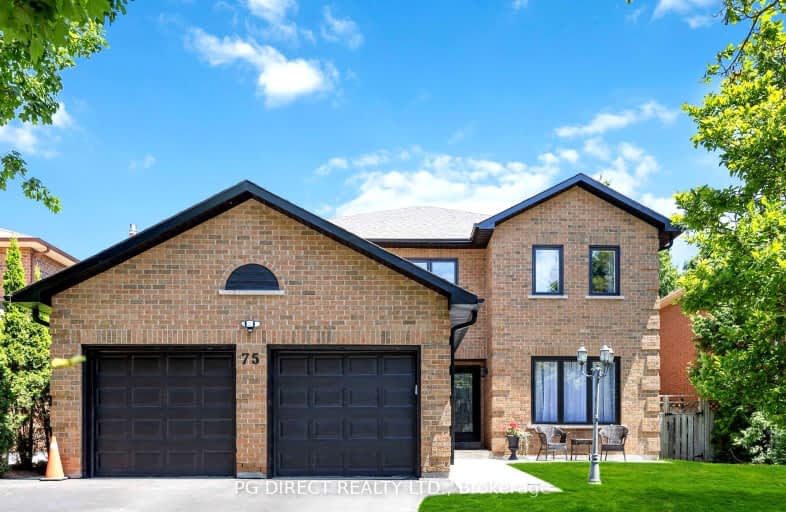
Somewhat Walkable
- Some errands can be accomplished on foot.
Some Transit
- Most errands require a car.
Bikeable
- Some errands can be accomplished on bike.

St Theresa Catholic School
Elementary: CatholicSt Bernard Catholic School
Elementary: CatholicC E Broughton Public School
Elementary: PublicGlen Dhu Public School
Elementary: PublicPringle Creek Public School
Elementary: PublicJulie Payette
Elementary: PublicÉSC Saint-Charles-Garnier
Secondary: CatholicHenry Street High School
Secondary: PublicAnderson Collegiate and Vocational Institute
Secondary: PublicFather Leo J Austin Catholic Secondary School
Secondary: CatholicDonald A Wilson Secondary School
Secondary: PublicSinclair Secondary School
Secondary: Public- 4 bath
- 4 bed
135 William Stephenson Drive, Whitby, Ontario • L1N 8V4 • Blue Grass Meadows
- 3 bath
- 4 bed
29 William Stephenson Drive, Whitby, Ontario • L1N 8K7 • Blue Grass Meadows
- 3 bath
- 4 bed
- 2000 sqft
12 Robert Attersley Drive East, Whitby, Ontario • L1R 3E3 • Taunton North
- 4 bath
- 4 bed
- 3000 sqft
1 Mountainside Crescent, Whitby, Ontario • L1R 0P5 • Rolling Acres










