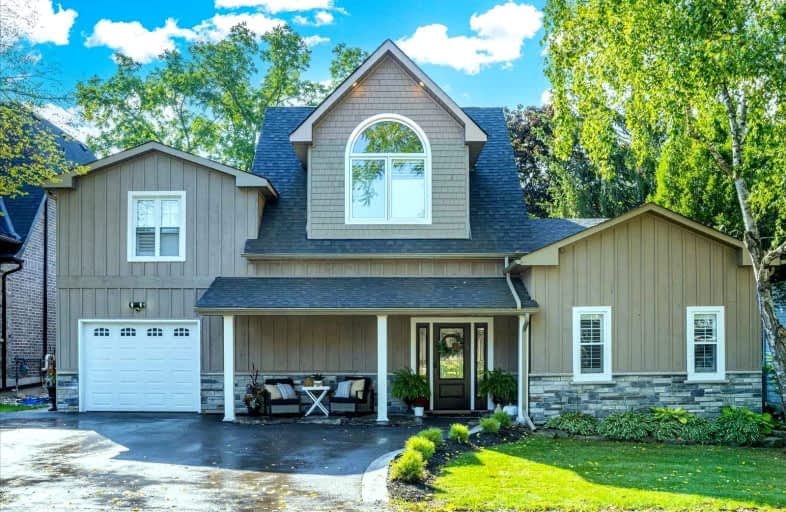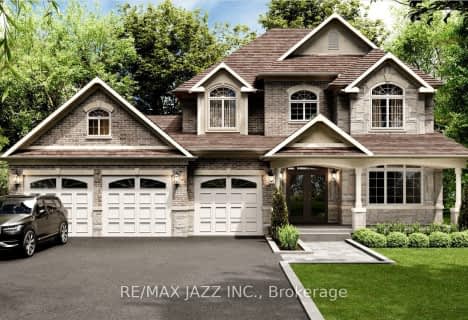
St Leo Catholic School
Elementary: Catholic
0.77 km
Meadowcrest Public School
Elementary: Public
0.73 km
Winchester Public School
Elementary: Public
0.49 km
Blair Ridge Public School
Elementary: Public
1.30 km
Brooklin Village Public School
Elementary: Public
1.36 km
Chris Hadfield P.S. (Elementary)
Elementary: Public
1.26 km
ÉSC Saint-Charles-Garnier
Secondary: Catholic
4.50 km
Brooklin High School
Secondary: Public
1.01 km
All Saints Catholic Secondary School
Secondary: Catholic
7.07 km
Father Leo J Austin Catholic Secondary School
Secondary: Catholic
5.35 km
Donald A Wilson Secondary School
Secondary: Public
7.26 km
Sinclair Secondary School
Secondary: Public
4.47 km
$
$2,399,000
- 4 bath
- 4 bed
- 3500 sqft
569 Columbus Road East, Whitby, Ontario • L1M 1Z6 • Rural Whitby











