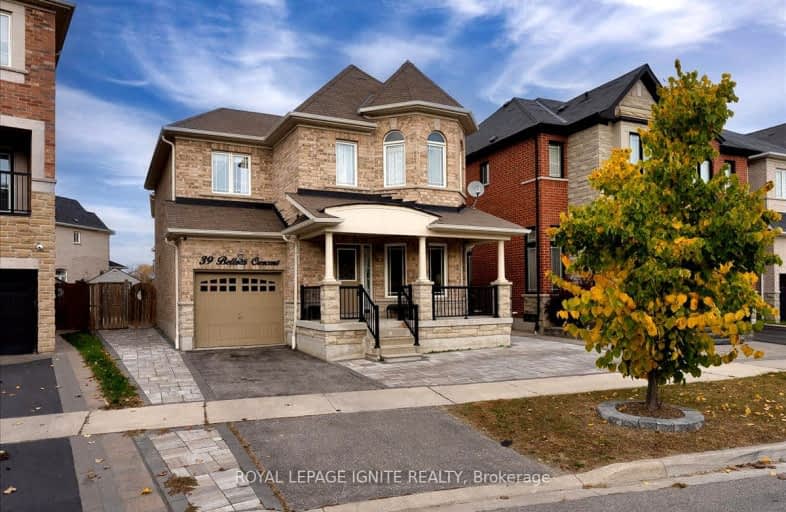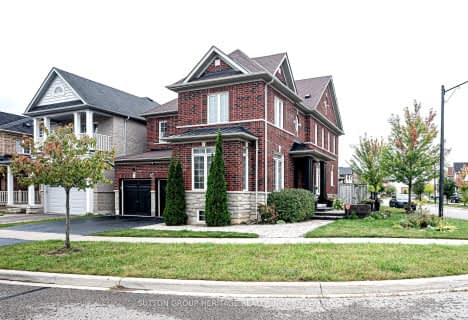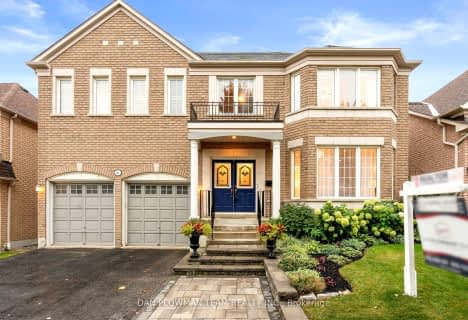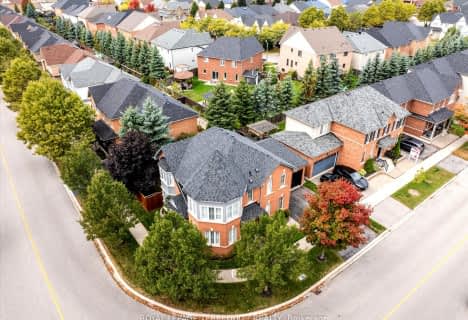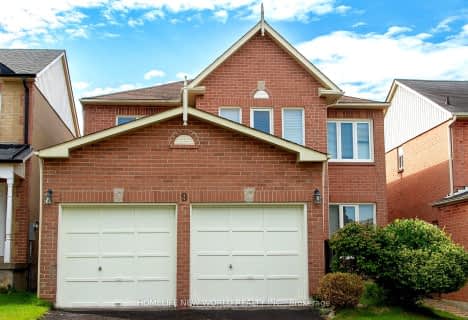Car-Dependent
- Almost all errands require a car.
Some Transit
- Most errands require a car.
Somewhat Bikeable
- Most errands require a car.

Unnamed Mulberry Meadows Public School
Elementary: PublicSt Teresa of Calcutta Catholic School
Elementary: CatholicRomeo Dallaire Public School
Elementary: PublicMichaëlle Jean Public School
Elementary: PublicSt Josephine Bakhita Catholic Elementary School
Elementary: Catholicda Vinci Public School Elementary Public School
Elementary: PublicArchbishop Denis O'Connor Catholic High School
Secondary: CatholicAll Saints Catholic Secondary School
Secondary: CatholicDonald A Wilson Secondary School
Secondary: PublicNotre Dame Catholic Secondary School
Secondary: CatholicAjax High School
Secondary: PublicJ Clarke Richardson Collegiate
Secondary: Public-
Baycliffe Park
67 Baycliffe Dr, Whitby ON L1P 1W7 3.03km -
Meadows Park
3.28km -
Peel Park
Burns St (Athol St), Whitby ON 6.23km
-
HODL Bitcoin ATM - Esso
290 Rossland Rd E, Ajax ON L1T 4V2 1.17km -
CIBC Cash Dispenser
1 Westney Rd N, Ajax ON L1T 1P4 4.36km -
Scotiabank
2 Westney Rd S, Ajax ON L1S 5L7 4.47km
